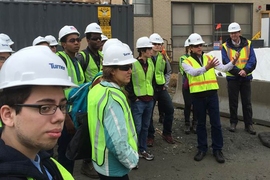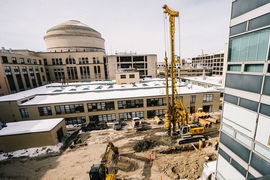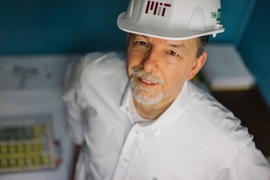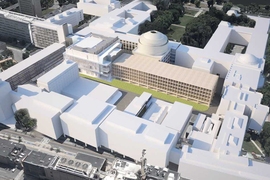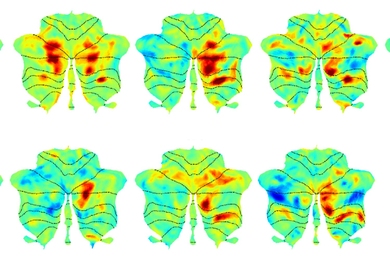People at MIT like to know how things work, especially when those things are big and complicated — and happening right outside their windows. MIT.nano, a new construction project in the center of campus, is among the most complex and ambitious capital projects in Institute history. “I see guys with overalls and hard hats, rain or shine, moving things around with heavy equipment,” says Ike Feitler, a technical instructor and lab manager for the Department of Materials Science and Engineering. “I want to understand better what they’re doing.”
In a Building 4 conference room overlooking the construction site, staff from the Department of Facilities and their partners on MIT.nano, a nanoscale characterization and fabrication facility due to open in June 2018, are doing just that. Feitler was among the standing-room-only crowd for a lunchtime “tool talk” on July 23, the second in a series detailing the latest phase of the construction on the project. “This is day 289 out of 1,000 working days of MIT.nano,” declared Richard Amster, director of campus construction. “We have finished the enabling phase and begun the actual building project. … So here we go.”
The building of MIT.nano is not starting with a hole in the ground, explained representatives from the engineering firm Haley & Aldrich and general contractor Turner Construction; it’s starting with an underground wall built in a very special way. For the next two months, crews will excavate and construct a reinforced concrete wall that drops 45 to 50 feet below the surface of the ground (and more than 100 feet in one location to support the crane that will be used during construction). The wall, which establishes the perimeter of the structure and will ultimately serve as a component in its foundation system, goes in before excavation even starts.
In a presentation dubbed “Slurry Walls 101,” Mark Haley described in detail the process of build a wall inside the ground. They begin by digging shallow trenches that delineate the footprint of the building, he explained. These trenches are then fitted with forms that are filled with concrete to create temporary guide walls that define the precise location of what will become MIT.nano’s permanent, below-grade walls and foundation. A crane then lowers a nine-foot long clam-shell excavating bucket between the guide walls and slowly begins digging. As it progresses, and to prevent the walls of these excavations from collapsing inward, workers pipe in slurry, a thick solution made of bentonite and water that stabilizes the walls of the trench. They also lower water-stop “caps” that define the ends of the sections they are working on; the caps are specially shaped to make the seams between the sections of the wall seal properly.
Once the clamshell digs to the desired depth, a 45-to-50-foot steel cage of reinforced steel is lowered into the excavated, slurry-filled trench. Now, said Haley, “you’re ready to tremie.” This is construction-speak for lowering pipes to the bottom of the excavation so they can pump in the concrete that will set to form the walls. Because the concrete is denser than the slurry, it displaces the slurry up and out of the excavation, where it’s pumped off and reused on the next panel.
The slurry wall excavation process generates an incredible mess of sludge, mud, rocks, and other debris. In the center of this bog-like environment the contractors must very carefully assemble the reinforced steel cages that will serve as the internal skeletons for the walls. Each steel cage is planned and assembled very precisely, so that construction crews can later cut holes in the concrete to bring in chilled water and other utilities without compromising the strength of the walls. When the 50-foot tall cages are lowered into the hole, they must be sized and aligned perfectly. “When you flip that cage up in the air and set it down between the guide walls,” says Peter Johnson of Turner Construction, “the tolerance is one and a half vertical inches.”
Altogether, MIT.nano will require 41 panels, each reinforced at the corners and waterproofed at the joints. The total installation will take about two months, with roughly one panel completed each day. “You’ll see the excavating crane hopping around apparently randomly around the site,” Johnson said. “This is because we can’t excavate next to one panel until it has time to set, which takes a few days.”
Eager for additional details about both the construction process and its potential campus impacts, audience members peppered the speakers with questions:
Q: “How much concrete will the slurry walls require?”
A: Approximately 4,000 thousand cubic yards. A truck will arrive from Boston Sand and Gravel every 25 minutes. “From the time it’s mixed, we’ve got 90 minutes to get it in the hole,” Haley said.
Q: “Will construction be loud?”
A: There might be some vibration, but excavating in campus soil should be relatively smooth. MIT chose the slurry wall technique for MIT.nano specifically because it is produces the least vibration and is dramatically quieter than the alternatives, Amster says. Driving plates of heavy-gauge steel into the ground and erecting the walls after excavation would have been dramatically more disruptive.
Q: “Was anything hazardous found during earlier excavations?”
A: Workers found pipes containing mercury (“common in old college labs,” said Haley) and these were specially handled and disposed of as contaminated material. Some of the 1,200 wood pilings that served as the foundation for the former Building 12 have also been removed, and will continue to emerge during mass excavation.
In closing, Amster reminded everyone that while activity on the construction site would be difficult to ignore given its central campus location, the spot was chosen deliberately for its isolation from electromagnetic interference, vibration, and its proximity to the wide range of departments engaged in nanotechnology research. “We’re in the right location; now we have to go through this,” he said.
The next phase of construction on MIT.nano, general excavation, starts in late October and will run through December 2015 / January 2016. The Department of Facilities plans to offer another Tool Talk on the topic of excavation in late October.
To receive regular updates on the campus construction process, and for an invitation to the next Tool Talk, send a subscription request to mitnano-info@mit.edu.

