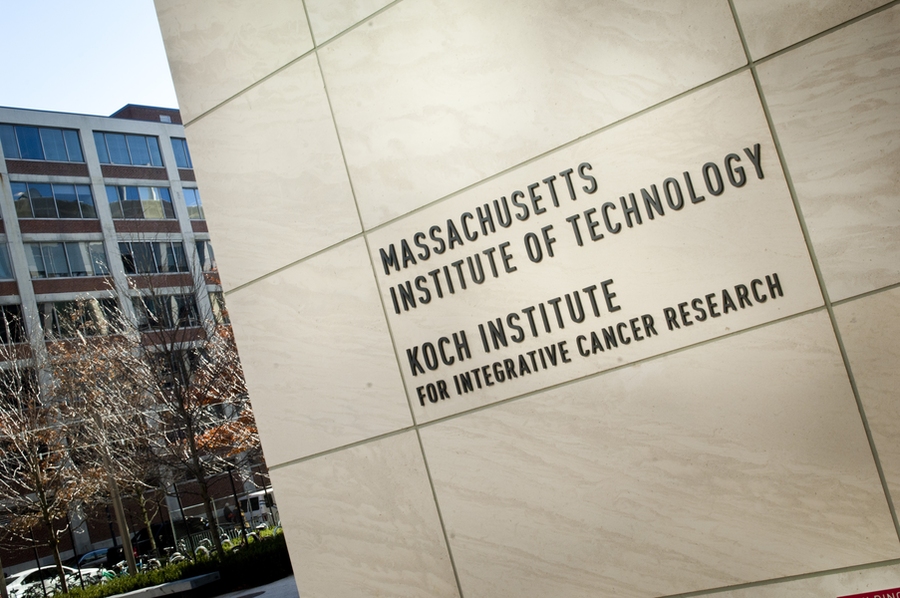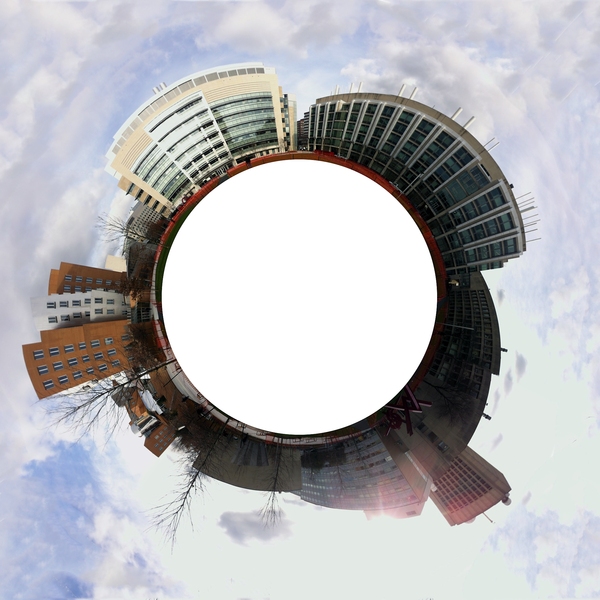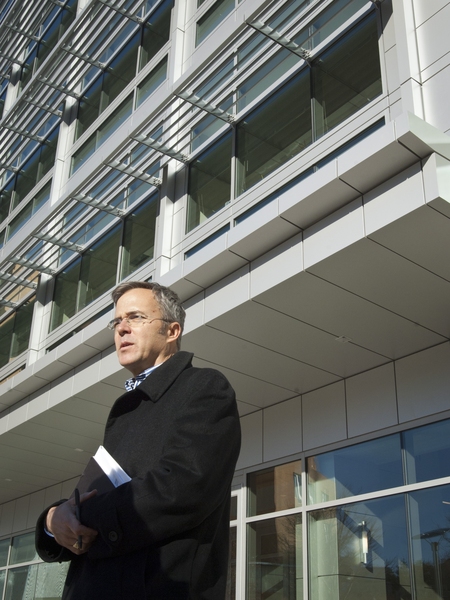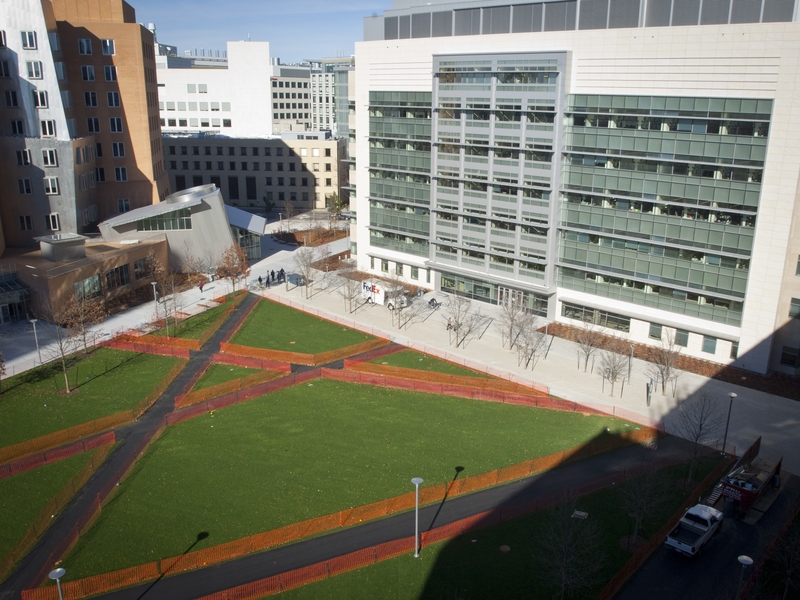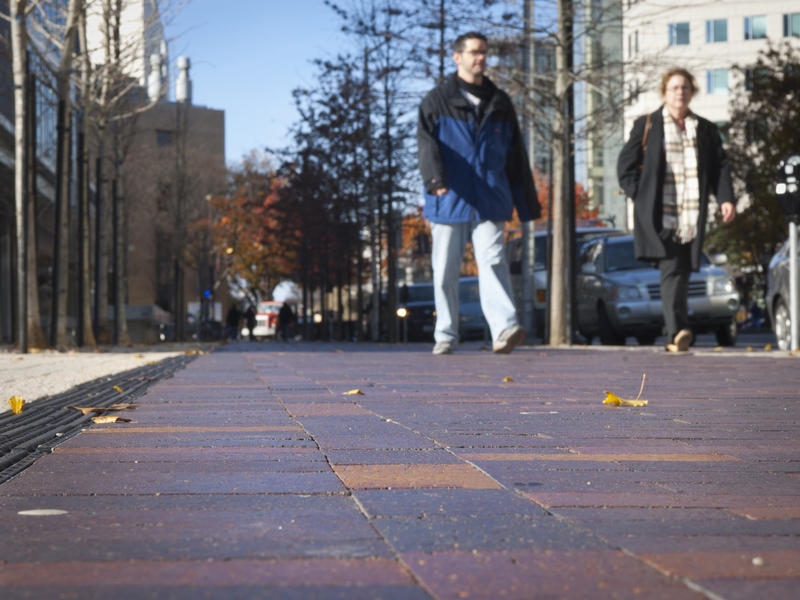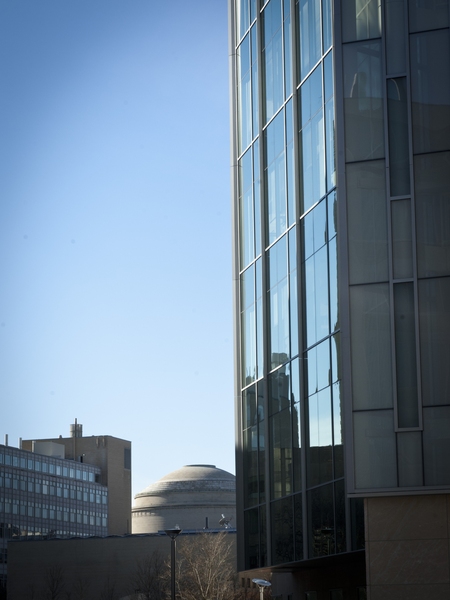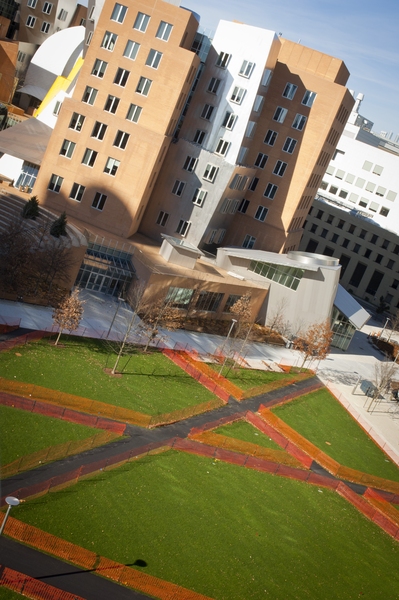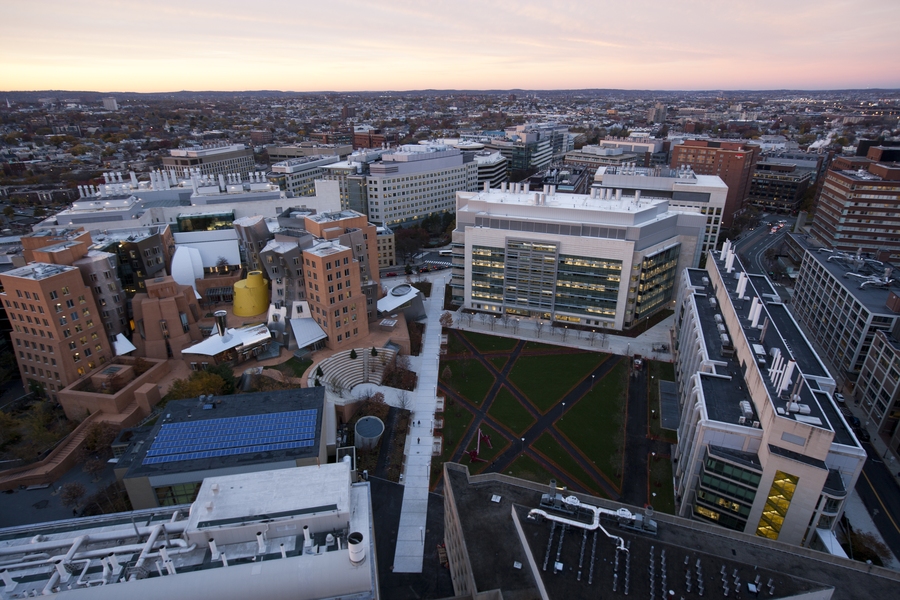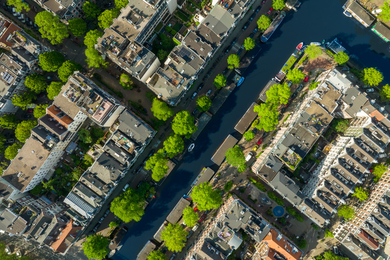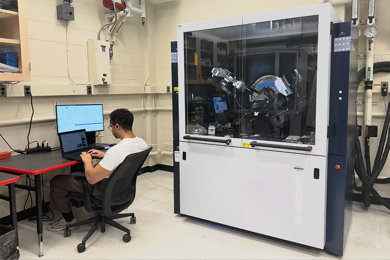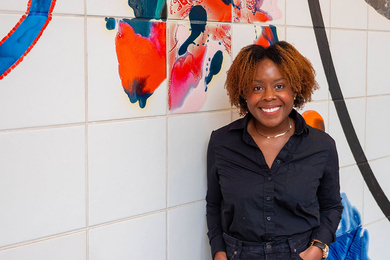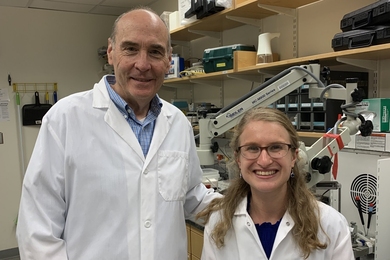By the end of the year, about 600 researchers should be moved and settled into their new headquarters at the David H. Koch Institute for Integrative Cancer Research. And with the building's recent completion come added benefits: a reopened and remodeled courtyard available for community use and a vibrant streetscape in the Kendal Square area.
The new Koch Institute — a seven-story, 365,000-square-foot building that will house 25 faculty labs — stretches along Main Street between Ames and Vassar streets, and forms the northern perimeter of the revamped green area between Koch, the Stata Center, and Buildings 66 and 68.
Lined with new trees and plantings, the green space, informally known as the North Courtyard, will provide outdoor dining opportunities for the MIT community as soon as a café opens in the Koch Institute. Just as important as creating the new courtyard was designing a vibrant streetscape along Main Street, according to Koch Institute Senior Project Manager James May, an architect with the Department of Facilities.
MIT News recently toured the Koch Institute's exterior areas with May, who provided insight into the seven years of planning that went into designing what is considered to be the new gateway to the eastern edge of MIT’s campus.
“Whereas Killian Court is like MIT’s formal living room that is used for special occasions," May says. "I think of the North Courtyard as the informal family room that is used all the time."
The new Koch Institute — a seven-story, 365,000-square-foot building that will house 25 faculty labs — stretches along Main Street between Ames and Vassar streets, and forms the northern perimeter of the revamped green area between Koch, the Stata Center, and Buildings 66 and 68.
Lined with new trees and plantings, the green space, informally known as the North Courtyard, will provide outdoor dining opportunities for the MIT community as soon as a café opens in the Koch Institute. Just as important as creating the new courtyard was designing a vibrant streetscape along Main Street, according to Koch Institute Senior Project Manager James May, an architect with the Department of Facilities.
MIT News recently toured the Koch Institute's exterior areas with May, who provided insight into the seven years of planning that went into designing what is considered to be the new gateway to the eastern edge of MIT’s campus.
“Whereas Killian Court is like MIT’s formal living room that is used for special occasions," May says. "I think of the North Courtyard as the informal family room that is used all the time."
