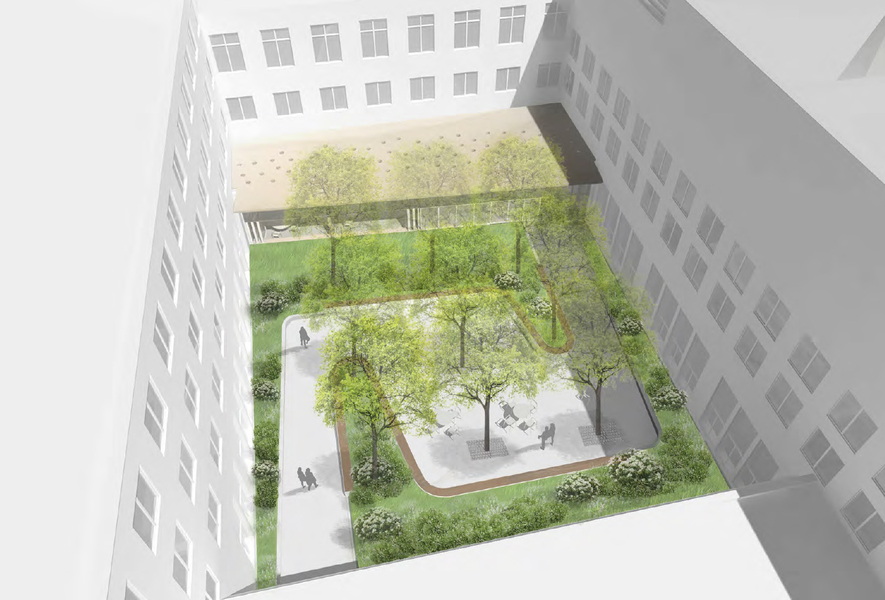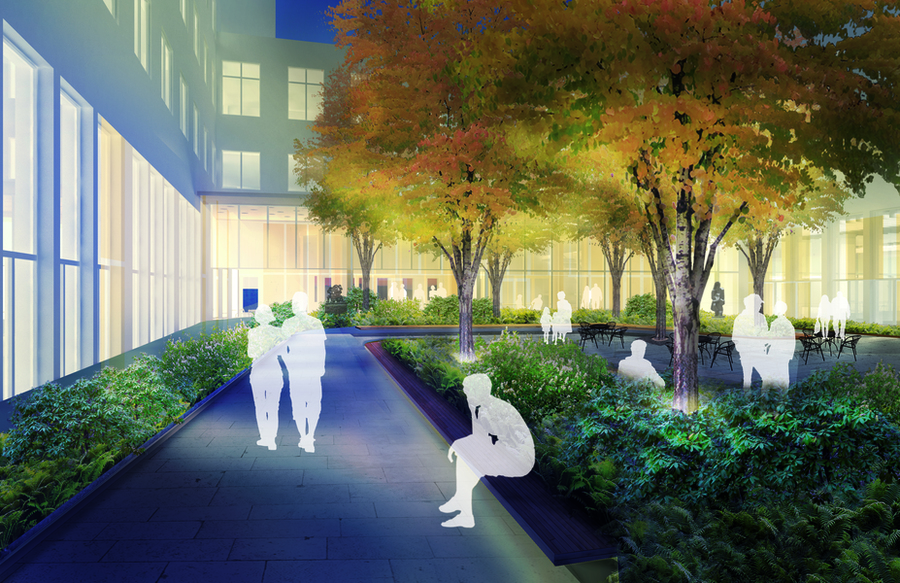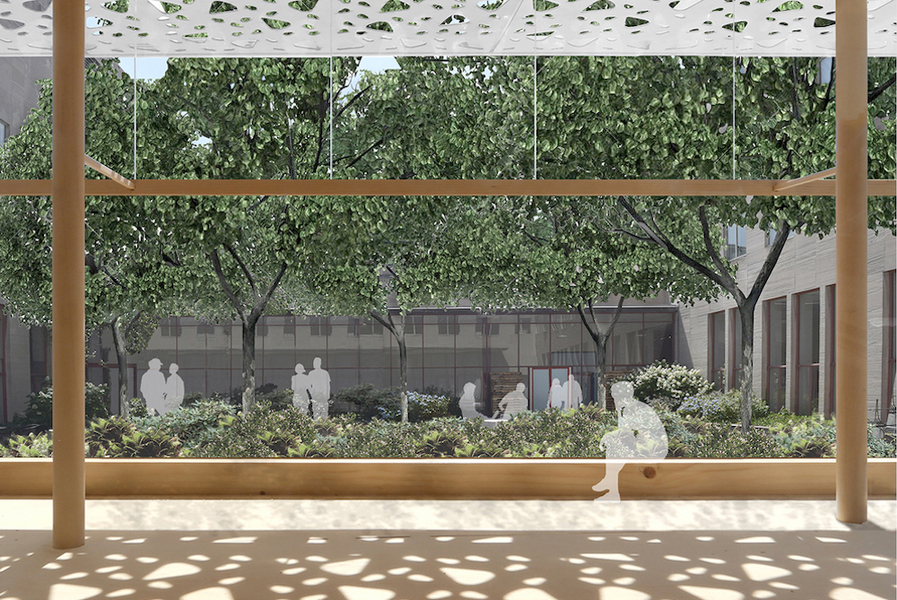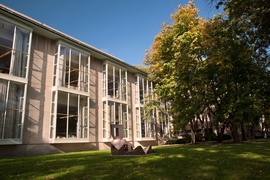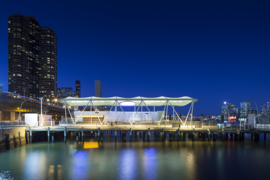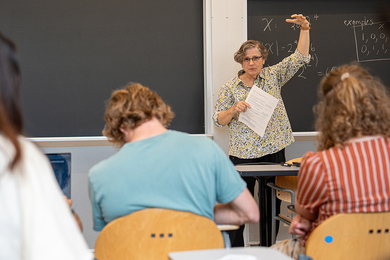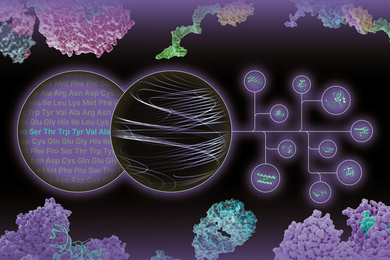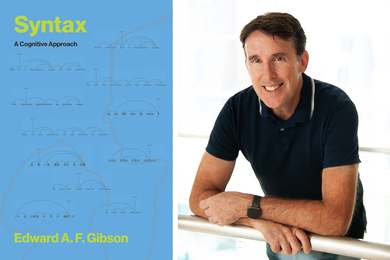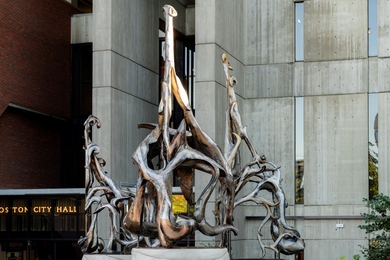The courtyard at the center of Building 14 is being renovated concurrently with Hayden Library, the MIT Libraries announced today. Longtime hopes for renovating this underutilized outdoor space have been given new life with a design concept from Kennedy & Violich Architecture (KVA), architects of the library renovation, working in collaboration with Stephen Stimson Associates Landscape Architects. Both the library and courtyard renovation projects are expected to be completed at the same time later this year.
“This is a terrific opportunity to transform a prime campus location into a beautiful, oasis-like space unlike any other on campus,” says Director of Libraries Chris Bourg. “KVA’s design makes thoughtful connections between inside and out and will provide a welcoming outdoor space for the MIT community to pause and recharge.”
“In re-imagining the future of Hayden Library, the team at KVA was very excited to rediscover the courtyard as a green space in three dimensions with trees, sculptural plantings, and a new front porch — one of the very special places at MIT where people can be close to trees and plants as a natural extension of the campus experience,” says Sheila Kennedy, founding principal of KVA and professor of architecture in MIT’s School of Architecture and Planning.
The Building 14 courtyard design extends the welcoming space of the library into the outdoors and considers how more members of the MIT community can use this valuable space in all seasons.
- The design of a pair of new, accessible entrances and walkways that wind throughout the courtyard will create an accessible and flexible outdoor public space for all visitors to enjoy.
- The landscape design features nine new trees and incorporates the Jacques Lipchitz sculptures that have historically been part of the courtyard.
- An enclosed porch area will provide year-round community space, with tables and chairs and a wall of doors that can close and open fully to a woodland garden. A perforated sun screen along the length of the porch will provide needed shade in summer and dappled sunlight, extending the atmosphere of the tree canopy into the new space.
- The courtyard design will complement features of the new Hayden Library architecture: It will connect to the new cafe via a new library entrance on the east end, and large windows in the cafe seating area will overlook the courtyard. Inside the library, visitors will enjoy beautiful views in either direction: looking north to the courtyard and south to the Charles River and Boston skyline.
For the MIT Libraries, the redesigned courtyard represents a major new opportunity for building connections across MIT, once the whole community can safely return to campus. It can serve as a potential new venue for future events hosted by Hayden Library, Lewis Music Library, or the School of Humanities, Arts, and Social Sciences, or simply as a place for casual conversation and quiet contemplation.
Construction for the Hayden Library renovation began in January. The project includes the first and second floors of the library and will create a new cafe, expanded 24-hour accessible space, a flexible teaching and event space, dynamic new ways to explore collections, and other improvements.
