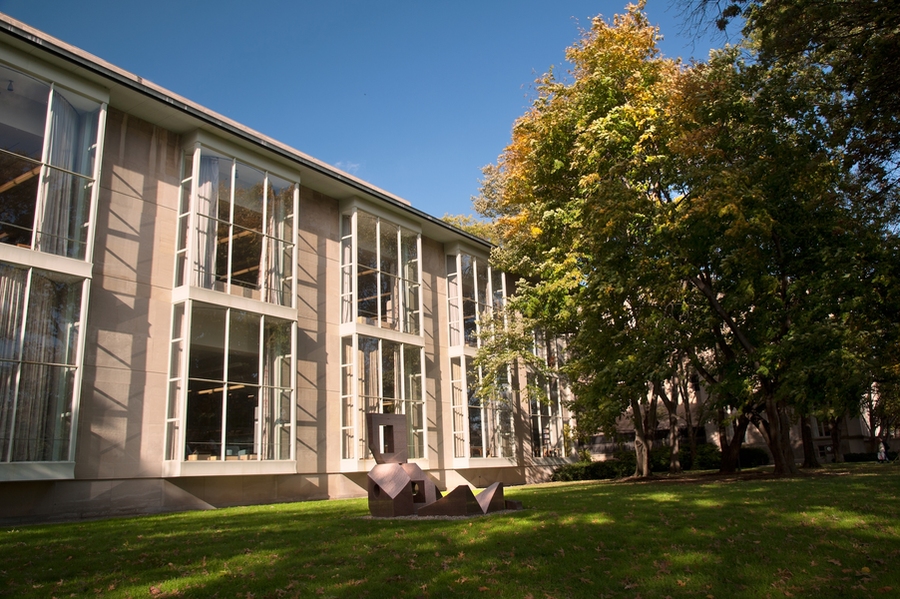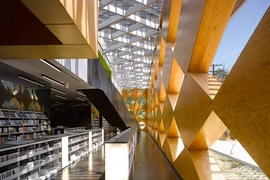The MIT Libraries has announced plans to partially renovate Hayden Library next year, with a goal of beginning construction in January 2020 and reopening a renovated Hayden in the fall term of 2020. MIT Campus Planning has engaged Kennedy Violich Architects (KVA) to work with the Institute to plan for the next version of Hayden, and the project is now entering the design phase. The library will close at the end of the 2019 fall term to prepare for construction and is planning to reopen in fall 2020.
The project developed from recommendations of the MIT Task Force on the Future of Libraries, released in 2016, which stressed the importance of “welcoming and inclusive spaces for discovery and scholarship,” as well as the need to address building renewal needs and code updates.
“The Task Force challenged us to create spaces that reflect the library of the future: participatory, creative, dynamic, with research at the center” says Chris Bourg, director of the MIT Libraries. “We envision the new Hayden Library as a destination on campus, a place that is open, welcoming, and that invites community members to make connections between ideas, collections, and each other.”
This renovation will include the first and second floors of Hayden Library and their mezzanine levels. Design goals include creating both vibrant, interactive spaces as well as quiet zones, with specific improvements including:
- significant expansion of 24/7 study space;
- a café;
- greater variety of study spaces — for both individual and group work, with both quiet and conversation zones and varied seating styles; and
- flexible teaching and event space.
“We’ve gathered input from the MIT community over the last several years about what they want from library spaces,” says Tracy Gabridge, deputy director of MIT Libraries. “This project aims to meet those diverse needs — from a place to grab coffee and run into friends to a spot to work together with others, all while having space for quiet study and reflection — as well as pursue the bold vision from the task force.”
The MIT Libraries staff and the Office of Campus Planning have recently completed pre-design activities with KVA in anticipation of project approval. This work has drawn on library user survey data, input from the Committee on the Library System, and the work of the MIT Library Space Planning Group convened in 2017.
The Libraries and KVA are planning additional opportunities to seek input from across the MIT community to inform the design and construction phases, and a project launch event is planned for February. Please visit the project webpage for more information and to sign up for email updates.










