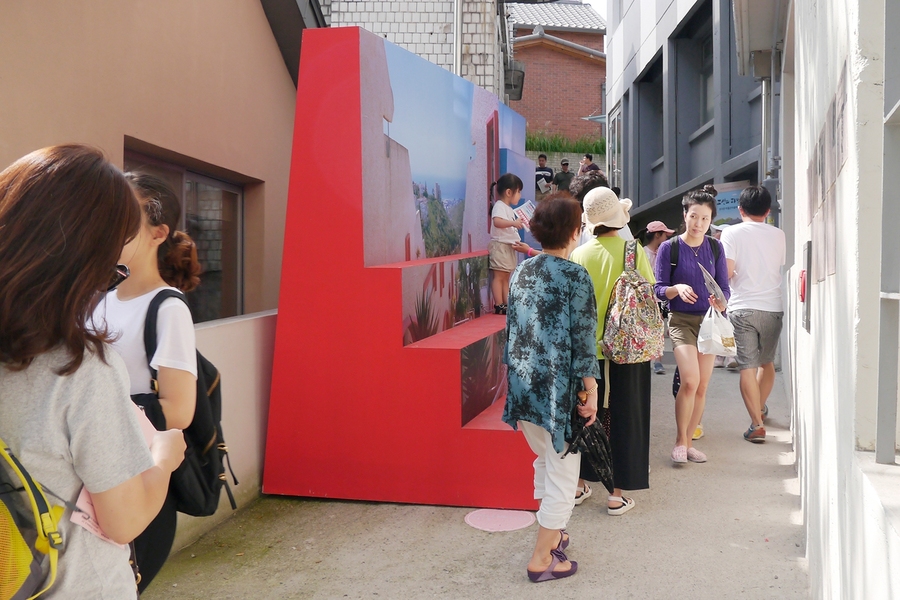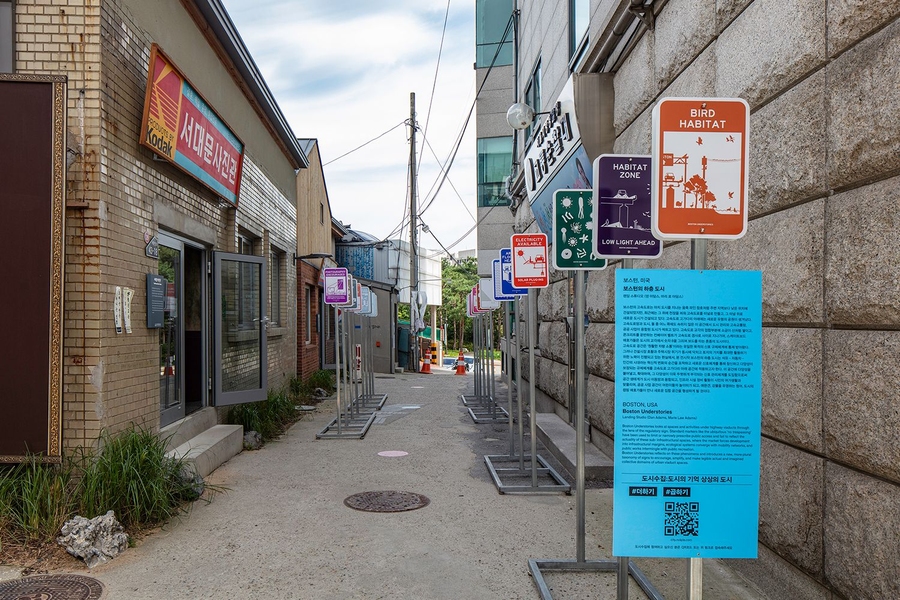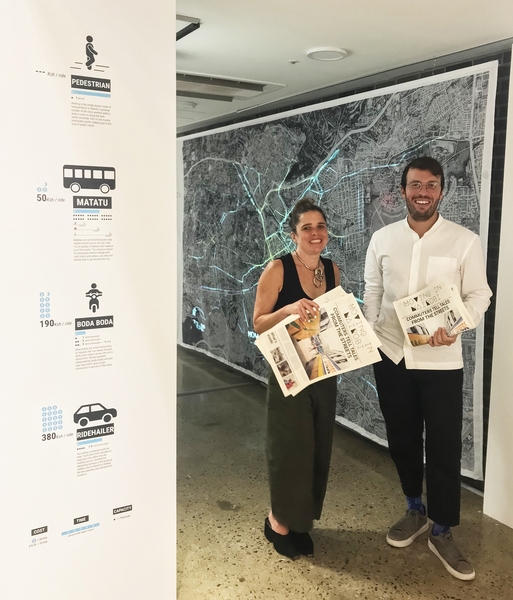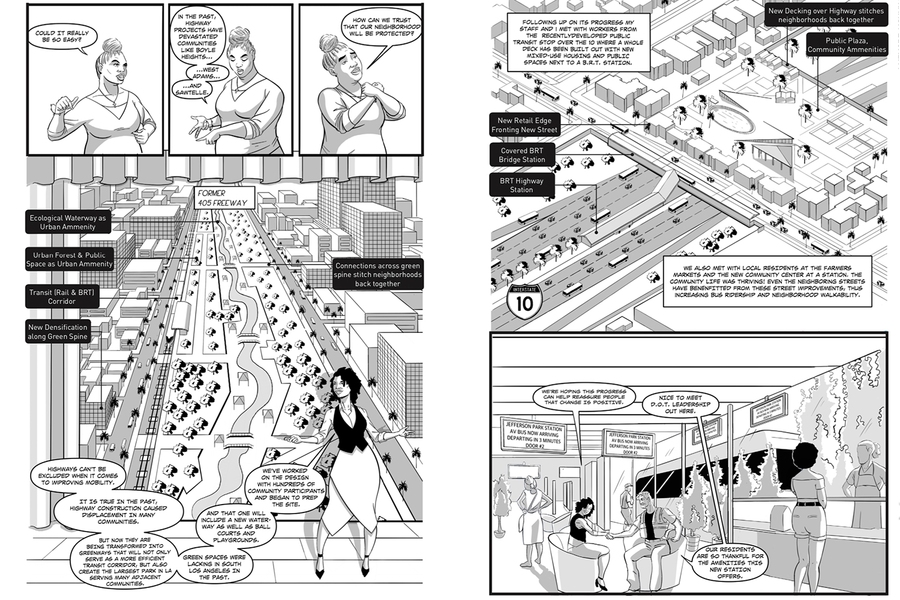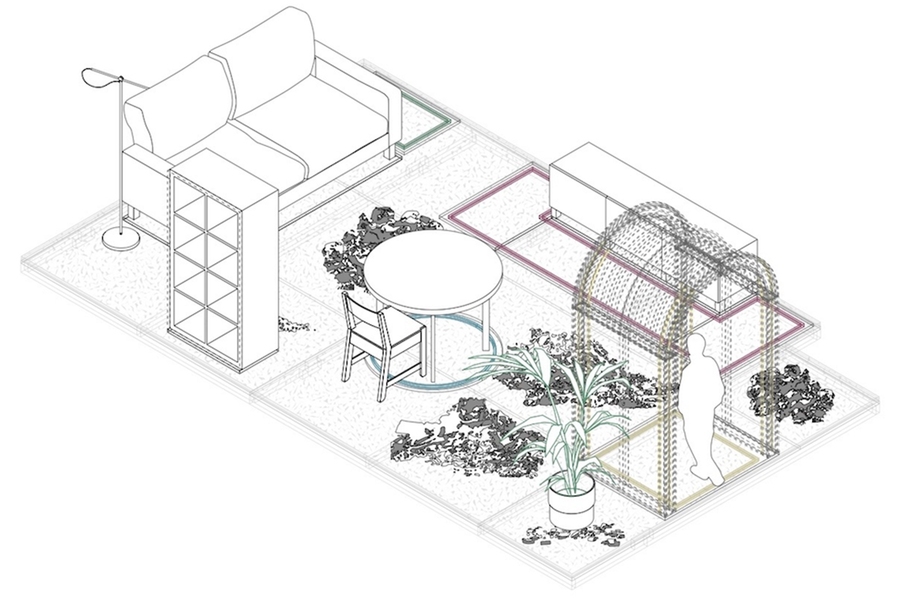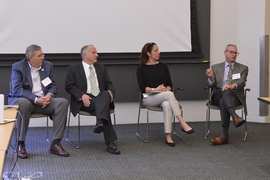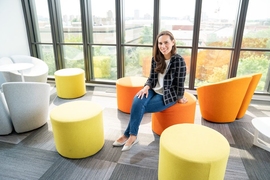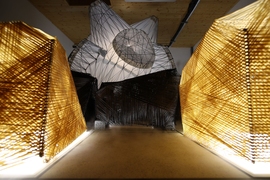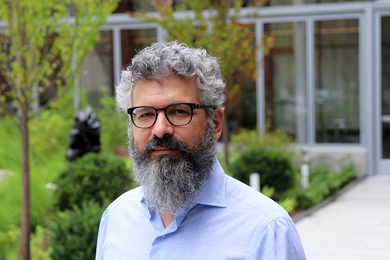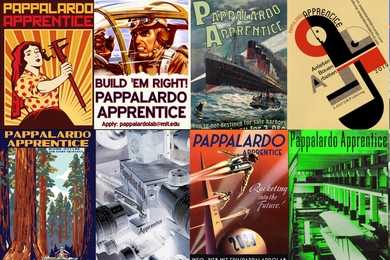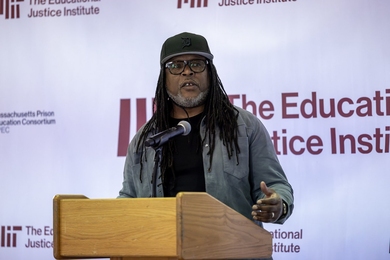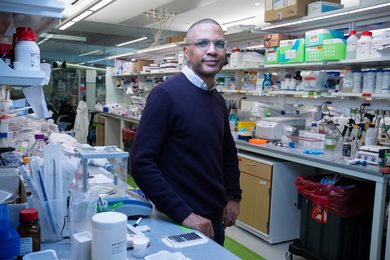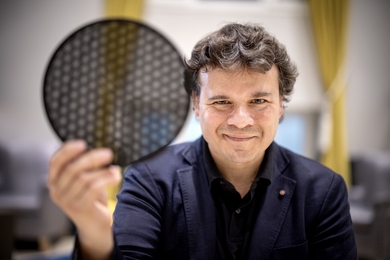Inspired by the question “What are the problems our cities must confront?”, faculty, students, and alumni from the MIT School of Architecture and Planning participated in the 2019 Seoul Biennale of Architecture and Urbanism, which ran from September to November.
The Biennale’s Cities Exhibition, curated by Rafael Luna MArch ’10 and Dongwoo Yim, invited participation from researchers in more than 80 cities worldwide, asking them to examine their most pressing concerns through the lens of the Biennale’s theme of “Collective City.” Their curatorial process included both identifying issues specific to cities and uncovering unexplored connections among them — and creating a new discourse in response.
In their statement, the curators said, “[O]ur cities are a collective of spatial, temporal, and social environments and at the same time, organisms that constantly change due to the intervention of unintentional or unplanned factors. Even a [perfectly planned] city can reveal a new consequence due to the new variables; a city devised without solid plans creates a new order through the optimal interactions of the city’s elements. In all of these processes, temporal, spatial, and social elements are combined and work together. Thus, each city continues to evolve through every moment.”
This year, the MIT-related participants and projects in the Seoul Biennale of Architecture and Urbanism included:
Aldo: A Social Infrastructure, from Julia Jamrozik and Coryn Kempster MArch ’08, examines Buffalo, New York — a 19th-century boomtown that declined sharply in the mid-20th century. Despite recent investment and activity, parts of Buffalo remain blighted by poverty and segregation. Aldo addresses this inequality with social infrastructures for playful public encounters, creating spaces for people from varied economic, political, and racial backgrounds to share experiences.
Bangkok’s Urban Presence: Toward the Future of Smart Urbanity, by Non Arkaraprasertkul MS ’07 and Shouheng Shen, proposes interventions to address mobility obstacles in Bangkok, Thailand, such as traffic congestion. This work envisions a new “Smart Urbanity” that is scientific, data-driven, and socially sensitive to space and place. By investigating the challenges faced by pedestrians, this work seeks to provide a generalization of how and why we should not ignore physical realities when creating a sense of place.
Big Plans: Made for China, by Michael Sorkin Studio/Michael Sorkin MArch ’74, presents several projects that arise from fundamental predicates of the good city: neighborhoods; primacy of pedestrians; free mix of uses; recalculation of the ratio of green, blue, and built space; high levels of local autonomy; and the most radical environmental infrastructure possible. At a time when there is intense discussion of what, exactly, are the qualities of Chinese urbanism, these projects reflect a wide range — from the quasi-fantastical to the fully realizable.
Boston Understories, by Landing Studio (Dan Adams and Lecturer of Urban Design and Planning Marie Law Adams MArch ’06), uses the lens of the regulatory sign to contemplate spaces and activities under highway viaducts. Markers such as “no trespassing” signs fail to reflect the actuality of these sub-infrastructural spaces — where the market forces development into infrastructural margins, ecological systems converge with mobility networks, and public works intermingle with public recreation. Boston Understories introduces a new, more plural taxonomy of signs to encourage, amplify, and make legible actual and imagined collective domains of urban viaduct spaces.
Creative Collectives, from the platau platform for architecture and urbanism (Sandra Frem MS ’09, Boulos Douaihy, and Sabin), looks at the spatial history of the collective in Beirut — from political to social and economic — from 2000 to the present. It also investigates emerging forms of collectives at the intersection of private and communal, such as creative and entrepreneurial clusters. The project imagines a speculative future where Beirut is overlaid by a network of nodes — Creative Collectives — with specific criteria: creative reappropriation of vulnerable urban fabric and open spaces for positive negotiation among conservation, individual modes of practice, and collective experience.
The Heterotopial City project by Ibañez Kim (Associate Professor Mariana Ibañez, Simon Kim SM ’08, Andrew Homick, Adam Schroth, Sarah Davis, Angeliki Tzifa, Tian Ouyang, and Kyuhun Kim) addresses master planning’s out-of-touch visions for urbanism and architecture; the complex role of citizenship in a highly dispersed communications landscape; and the shifting concept of natures without separate identities such as human/nonhuman, wild/civilized, public/private, and inside/outside. A crypto-city composed of familiar places is the location of new collective commons, synthetic natures, and hybrid environments; this city compresses elements of real metropolises to reveal our current human nature and suggest alternative actions.
Introduction to Collective Consequences, by exhibition curators Luna and Yim, revealed their curatorial efforts and decisions as they interpreted the biennale’s main theme of Collective Cities. Collective consequences are an accumulation of multiple layers — the results of both planned and unplanned intentions. The Cities Exhibition was created with open-ended curation to allow for dialogue and chemistry between individual exhibits. The introductory exhibition provided methods for reading a city as a platform to understand different ways of discussing contemporary topics related to cities.
Los Angeles: Towards an Automated Transitopia, from associate professor of planning Andres Sevtsuk and Evan Shieh, envisions the year 2047, when the autonomous vehicle has catalyzed a mobility paradigm shift toward autonomous public transit in Los Angeles. A model of regional urban growth provides methods to combat the negative effects of the private automobile: urban sprawl, traffic congestion, environmental unsustainability, and mobility inequality.
Manila Improstructure, by Dietmar Offenhuber SM ’08 and Katja Schechtner, focuses on social practices in Manila’s streetlight and electricity grid. The project investigates how actors shape the infrastructural system through “improstructure” — infrastructure governance as an improvisational process of “call and response” among a diverse set of actors. This perspective is applied to ongoing modernization efforts by the City of Manila and its utility companies.
Moving Nairobi: Stories of Urban Mobility from the Civic Data Design Lab (project leader Sarah Williams and researchers Carmelo Ignaccolo and Dylan Halpern) explores Nairobi, Kenya — from wealthy neighborhoods to low-income communities — through the eyes of four commuters as they walk, ride motorcycles, take buses, and hire Ubers. Human movement data acquired from Uber and cell phones are presented in animated displays to illustrate the city's congestion; video shows four people's daily commutes, played in sync as their paths are drawn within a map.
Retro-Utopian Alternatives for Belgrade, Serbia, from the Collective Architecture Studio (Associate Professor Ana Miljački and graduate students Rodrigo Cesarman, Stratton Coffman, Sarah Wagner, Catherine Lie, Boliang Du, Gabrielle Heffernan, Benjamin Hoyle, Marisa Waddle, Sydney Cinalli, Yutan Sun, and Eytan Levi) explores both space for the common good and self-managed architectural enterprises through the lens of the architecture of Belgrade in the second half of the 20th century.
Sit(e)lines of a Garden City, by Associate Professor Rafi Segal, Monica Hutton SM ’18, Jung In Seo, and collaborating artist Gili Merin, explores the port city of Haifa, Israel, via its system of urban stairs in the neighborhoods of the garden city of Mount Carmel. Constructed in the 20th century, the stairs are surrounded by multifamily housing and vegetation and cut across varied ethnic neighborhoods, but many stairs are now neglected and without clear jurisdiction. This project explores how urban stairs could strengthen neighborhood identity by expanding and activating leftover green spaces and introducing new, small-scale interior and exterior commercial spaces.
The Big Equalizer, from Oficina de Resiliencia Urbana and Edwina Portocarrero PhD ’18, is an immersive installation exploring the perceptual effects of earthquakes. Outfitted with transducers, a living room's furniture vibrates and the room resonates with sounds collected during Mexico's last devastating earthquakes: live newscasts, chants of rescue workers, personal accounts. Visitors are encouraged to take cover — beneath the table, under the door frame — changing their experience of space and place.
