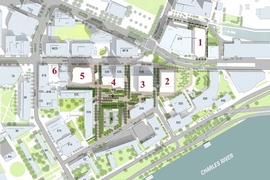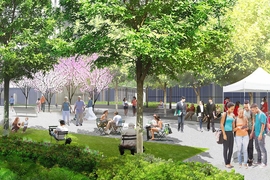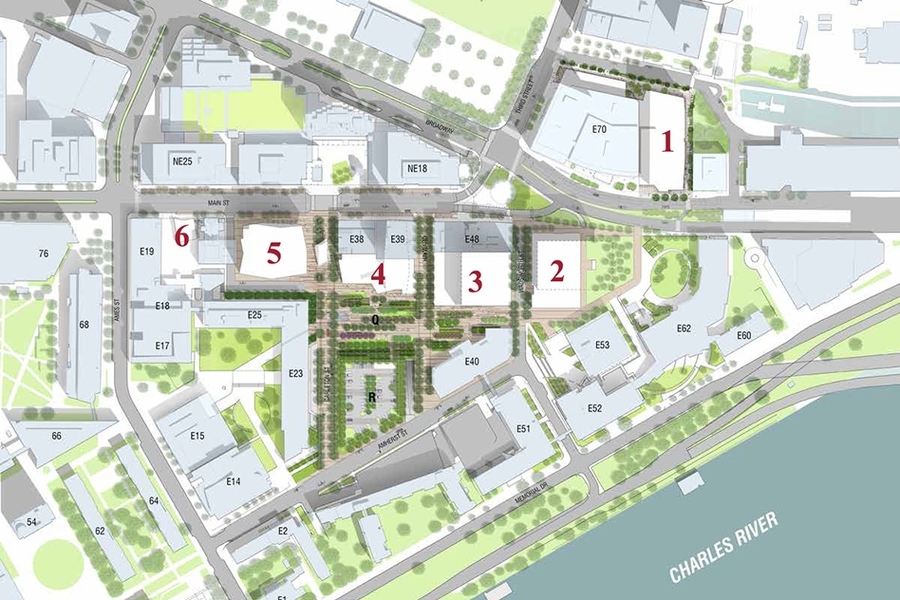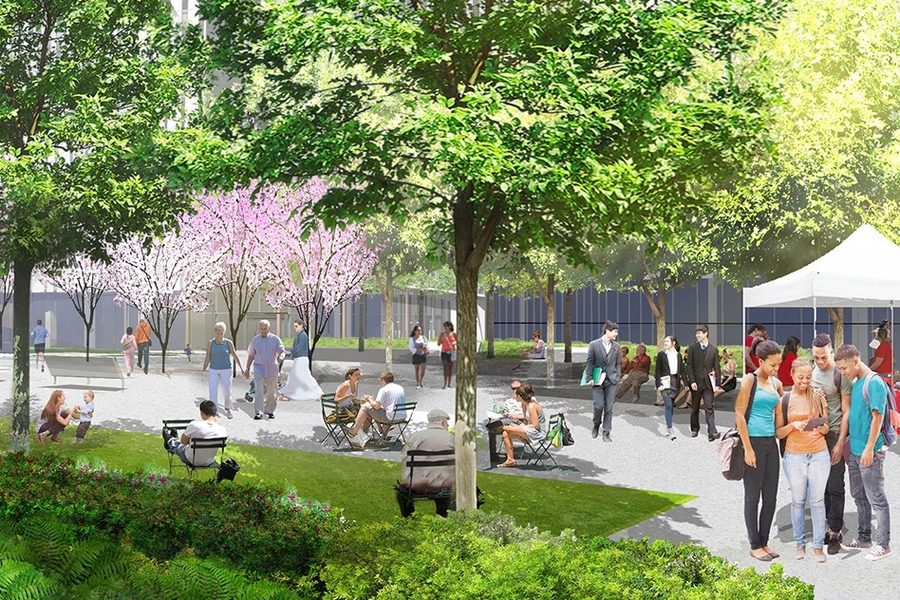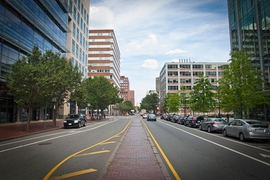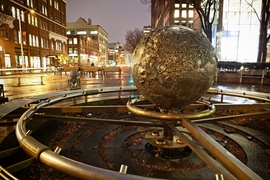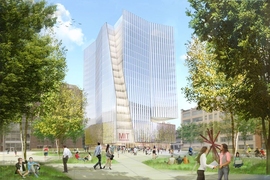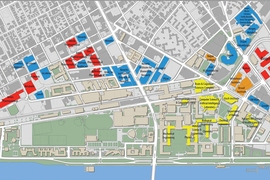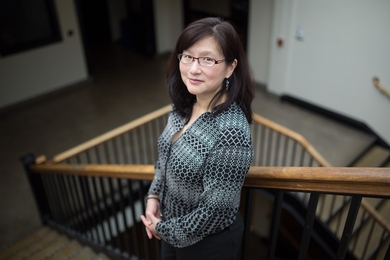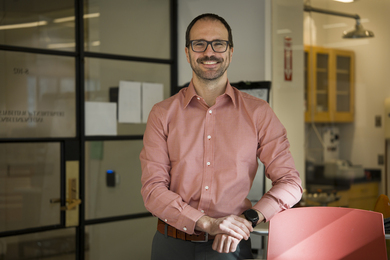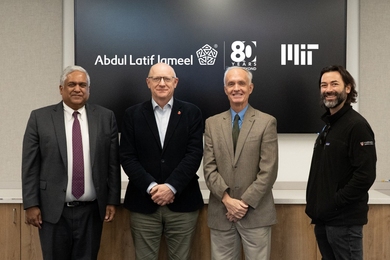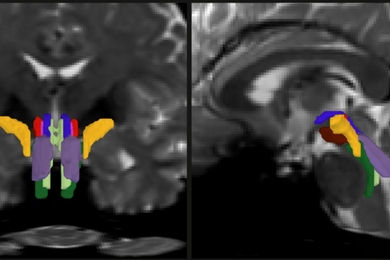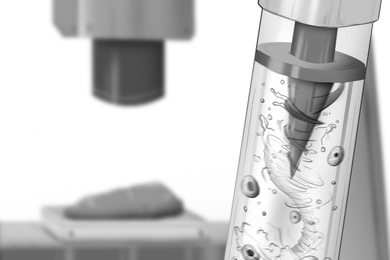Two and a half years after the Cambridge City Council approved new zoning for MIT’s properties in the East Campus/Kendall Square area, the Institute has formally advanced its Kendall Square Initiative development proposal to the Cambridge Planning Board.
At a four-hour hearing last night, MIT officials presented an overview of the proposal, which describes the overall development plan and demonstrates how it meets the city’s requirements and goals for Kendall Square. The Planning Board took two unanimous votes to approve the issuance of a Preliminary Determination on the Development Proposal that will allow MIT to proceed to the next stage of the process.
MIT submitted applications in July for two separate Planned Unit Development permits, referred to as “NoMa” (north of Main Street) and “SoMa” (south of Main Street). In addition, the Institute filed two accompanying Project Review Special Permit applications that will address more detailed elements of the proposal including building design, traffic impact, open space, retail strategy, pedestrian experience, and other features of the mixed-use plan.
The submittals were developed following seven years of extensive internal and external dialogue about MIT’s plan. The Planning Board is reviewing all of the applications together.
Last night’s Planning Board meeting was attended by Israel Ruiz, MIT’s executive vice president and treasurer; Hashim Sarkis, dean of the School of Architecture and Planning and professor of architecture; J. Meejin Yoon, professor and head of the Department of Architecture; Karen Gleason, associate provost and the Alexander and I. Michael Kasser Professor of Chemical Engineering; and Steve Marsh, managing director of the MIT Investment Management Company.
In opening the presentation, Ruiz characterized the Institute’s proposal as informed by “MIT’s history of partnership with industry in the advancement of the innovation economy, our East Campus area, and the integration of new commercial development with our existing and future academic uses, and MIT’s housing program — past, present, and future.” Ruiz added that the proposed mixed-use development should “blend seamlessly with neighboring communities.”
The Kendall Square Initiative development proposal aims to create a vibrant mixed-use district featuring six new buildings on what are now MIT-owned parking lots in the East Campus/Kendall Square area, including three buildings for research and development, two for housing, and one for retail and office space. The plan will produce approximately 270 net new housing units for graduate students and approximately 290 new housing units for market use, more than 100,000 square feet of new and repositioned ground-floor retail, and nearly three acres of new and repurposed open spaces — in addition to providing research and development space in support of Kendall Square’s growing innovation district.
“The project is a tremendous opportunity [with] very clear and shared goals,” Sarkis said in presenting the design concepts for the six individual buildings. “They are a harmonious family with a focus on integration with the historical character of Kendall Square, but also creating an exemplary and forward-looking urban environment: vibrant, diverse, and inclusive.”
The proposed three-acre open space framework has been well-received by both the MIT and Cambridge communities. The Institute plans to hire a director of open space programming to oversee the curation of a vibrant and active public area and work closely with an open space and retail advisory committee to be formed later in the development process. Sarkis described the proposed open space as an exciting and welcoming area where people can “meet, bump into each other, and connect.”
Several members of the public offered comments related to the applications. Observations and suggestions were made in a variety of areas, including transit analysis, wind and shadow impacts, open space features, building design, interface with historical structures, traffic impact, the street level experience, and retail strategy.
Planning Board members asked questions and shared thoughts regarding the site plan, open space programming, transit capacity, pedestrian and neighborhood connections, design concepts, building materials, housing, retail diversity, treatment of mechanical systems, skyline perspectives, loading and parking operations, and bicycle facilities.
At the close of the hearing, Planning Board Chairman Ted Cohen offered that the development plan “does a lot of tremendously good things.”
The Planning Board’s public hearing process will take several months to complete. The next hearing date, which will focus on more detailed elements of the proposal, is not yet scheduled. Once the date is established, it will be posted on the Kendall Square Initiative website. As always, questions, comments, and ideas about the development proposal can be sent to kendallsquare@mit.edu.
