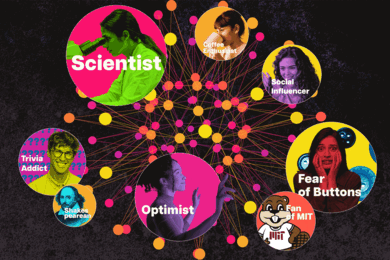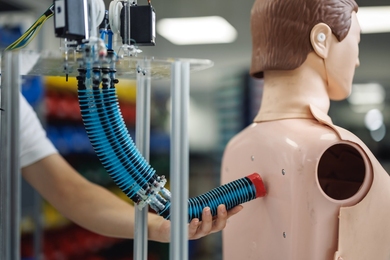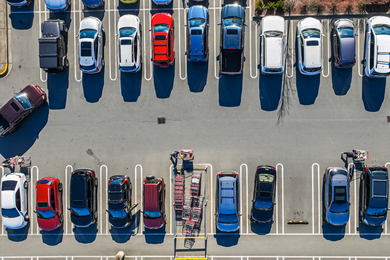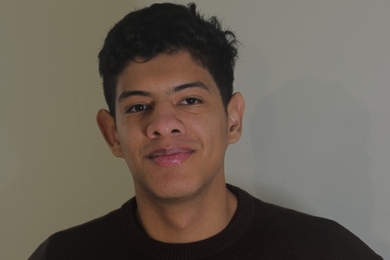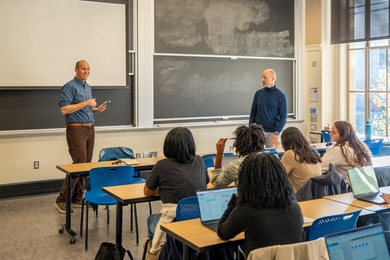The David H. Koch Institute for Integrative Cancer Research is not only MIT's first shared home for life scientists and engineers battling the disease, but also its first Leadership in Energy and Environmental Design (LEED) Gold certified research laboratory facility, as rated by the U.S. Building Green Council.
A host of sustainable design elements are behind the LEED Gold designation, from stormwater filtration and construction-waste management to ductwork and HVAC systems engineered to be maximally efficient. These all add up to top-notch energy performance — in fact, a building that "substantially exceeds already aggressive expectations," according to Walt Henry, director of the Systems Engineering Group in the MIT Department of Facilities.
After nearly a year in operation, the Koch Institute — a 357,000-square-foot structure with more than 25 faculty labs and hundreds of researchers using high-powered equipment — consumes dramatically less energy during peak loads than predicted across the board: Peak electrical demand, anticipated by engineers at 14.6 watts per square foot, landed at 3.8 watts per square foot; steam heat was forecast at 35,000 pounds per hour for the coldest days, and turned out to be around 20,000 pounds per hour; and the building's peak cooling demand is actually 2,354 tons of chilled water, compared to the engineers' predicted 3,350 tons. The building reduces total energy use by more than 30 percent as compared to a standard laboratory research building.
If the Koch Institute represents a new paradigm for MIT — a massive research facility with a modest appetite for energy — it is no accident; years of planning led to this union of sustainable form and scientific function. In 2007, before architects even began developing blueprints, a team of experts tapped from inside and outside MIT engaged in a deliberative process to weave sustainability into the fabric of the Koch Institute. "I came to see the building as the 'Koch Institute for integrative building planning and design,'" says Steven Mahler '80, MArch '83, a principal at the architecture firm Ellenzweig, which designed the structure. "The process we went through in designing for sustainability was emblematic of the whole Koch Institute planning enterprise, and is now perceived to be the way to design smarter buildings."
This sustainability and engineering design team, consisting of Ellenzweig, BR+A Consulting Engineers and MIT, aiming to combine in a single building both next-generation research and the highest possible standards for energy conservation, faced some challenges from the very start: an "extremely tight timetable," according to Henry, as well as a firm budget ceiling. The team also had to accommodate the laboratory demands of both engineers and biologists, Mahler notes, as well as offer space for the kind of serendipitous encounters that scientists need to kindle major new insights. The institute, as a hub for harnessing biotechnology to medical science, requires the use of potentially hazardous materials for life science research, as well as novel engineered nanomaterials. Pam Greenley, associate director of MIT's Environment, Health, and Safety (EHS) Office, collaborated with the design team to establish appropriate safety standards for these materials. These various requirements and constraints all had impacts on energy-consuming building systems, and it was the job of MIT project manager Arne Abramson MCP '82 to make sure they "didn't get in the way of a reasonable, sustainable design."
The project's tight deadline meant determining a finite set of high-impact objectives. Says Henry, "We had to be aggressive in our thinking and focus on a limited number of strategies for sustainability; we didn't have time to put everything on the table." For instance, installing an enthalpy wheel for heat recovery might have saved energy, but the idea was not incorporated into the design, because, Henry says, "it would have taken too long to establish conclusively that the wheel was the right methodology."
But in other areas, such as lighting, opportunities emerged early on for implementing practical, energy-efficient systems. First, there was the good fortune of having an open site on campus, Mahler says, which permitted the architects to "orient a pretty wide building — 145 feet deep — directly east to west" to maximize useful heat and light from the sun. This also meant sun shades could be used in the most energy- and cost-efficient manner, placed exclusively on the south side of the building. They seized as well on a daylighting strategy: stationary horizontal shades and light-shelves that bounce sunlight up to the ceiling of a space, bringing ambient light deeper into the building and reducing dependence on electric lights. Another opening for energy conservation, Mahler says, evolved from Koch researchers' desire to "maximize the number of times they might encounter each other." This pointed the way to a large central zone containing faculty offices, meeting rooms and lounges. Mahler says, "You don't need as energy-intensive a mechanical system for those spaces when you group them together this way; you can save a lot of energy." The sustainability and engineering design team "jumped on these opportunities right from the start," he says.
They also zeroed in quickly on ventilation, a major source of energy consumption in research buildings. One key area involved Koch's hundred or so fume hoods, which flush contaminated air away from researchers. The aim, Greenley says, was to be "aggressive on energy savings without compromising the health and safety of researchers." To find the right balance, Henry says, "we did a lot of modeling."
The standard airflow for fume hoods on campus had always been 100 feet per minute. "We looked at what others were doing and the testing standards, and in our design assumptions were able to lower the flow rate to 80 feet per minute, with no measurable impact on user safety," Abramson says. At the end of construction, he notes, mannequins emerged unscathed from a tracer-gas test, successfully demonstrating the vapor-containment viability of hoods with lower airflow rates. If safety standards evolve and suggest still lower rates of airflow, the fume hoods can be adjusted down the road for even greater energy savings.
The team also found it possible to deploy a cascading ventilation system — a first for MIT — where air used to cool offices could be reused for the hoods in lab areas. This neat trick of airflow management, with its associated energy efficiency, was abetted by a modularized design of lab spaces, Abramson says. Labs were laid out identically, with equipment such as fume hoods all along a given wall, allowing engineers to "rationalize duct and pipe distribution, so it didn't take odd twists and turns," he says.
As the time for construction approached, questions sometimes arose concerning the team's sustainability targets. One area of debate involved the Koch Institute's likely "plug load," the electrical power required by researchers for all their equipment. "We made an effort to give designers an electrical-load assumption that was quite a bit more aggressive than has been standard," Abramson says. Sometimes engineers "overdesign" electrical systems out of legitimate concern that researchers will run short on power, he notes. To establish realistic load estimates, Henry provided metering measurements in comparable spaces on campus, which delivered average and peak use of such equipment as freezers, centrifuges and other energy-intensive research tools. Such data helped in the effort to "right-size" these systems from the start, Abramson says.
This method of setting sustainability targets, modeling outcomes, and revisiting and revising goals, before and even during construction, "took a lot more thinking and integration and creativity," Abramson says, but ultimately paid off. "[It] was a partnership, where we discussed different approaches, took guidelines and played them out in the lab … The iterative process we used was the best part of it," Greenley says. For Mahler, engaging in integrated design with the Koch Institute not only proved "unusually synergistic" but also generated useful practices that can be shared.
Capping off construction with a LEED Gold rating is gratifying, but for Henry, an even better outcome might be the dissemination of Koch's sustainable design strategies throughout the MIT campus, with its concentration of energy-intensive research facilities. Koch's ensemble of high-energy-performance features translates into "hundreds of thousands of dollars" in annual savings for MIT, Henry says, as well as confirmation that a collaborative approach to design and construction can yield superlative results without compromising health, safety or productivity. People should learn from Koch, Henry concludes, that "to get a building that performs well requires only that you make intelligent choices about what you do. It doesn't require extra money, or take longer, and doesn't require that you adopt strange, new and untried strategies."
Koch building takes the lead in lab energy performance.
Publication Date:
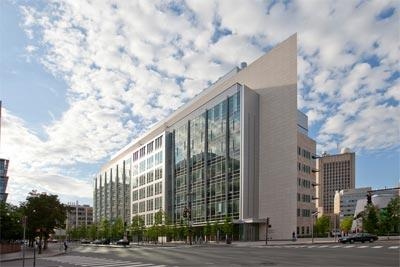
Caption:
The David H. Koch Institute for Integrative Cancer Research building, completed in October, 2010, is the first laboratory research building at MIT to receive LEED Gold certification.
Credits:
Photo: Peter Vanderwarker
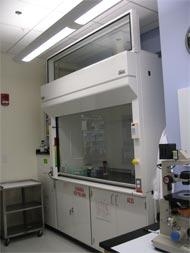
Caption:
Fume hood airflow rates in the Koch Institute were reduced from the standard 100 feet per minute to 80 feet per minute, saving energy without compromising researcher safety.
Credits:
Photo: Andy Kalil
