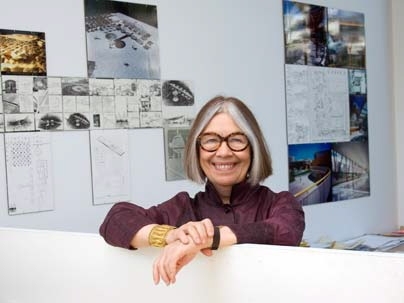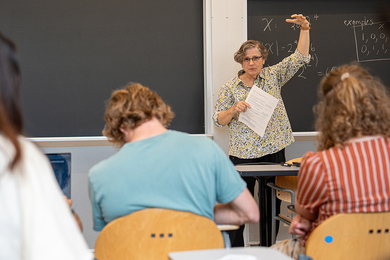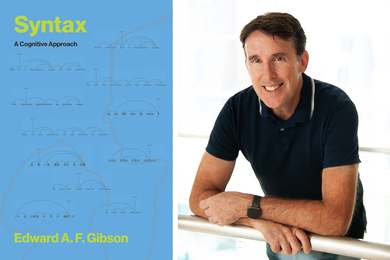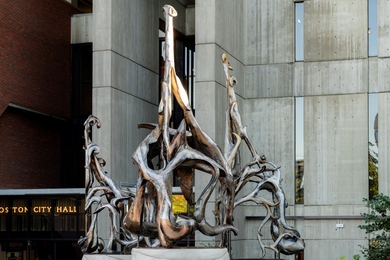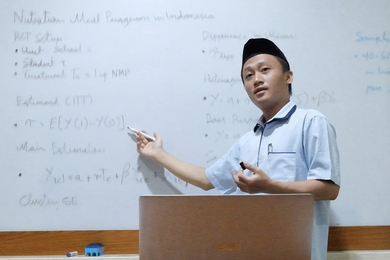Over the course of the spring semester, Tech Talk has brought readers a series of interviews with each of MIT's five school deans. The final interview in this series features Dean Adele Santos of the School of Architecture and Planning. In the following interview with Sarah H. Wright of the MIT News Office, Santos discusses the school's goals and challenges and the role it can play in the future of sustainable cities across the world.
Q: You have said that one of your immediate goals when you came here was to look afresh at the programs and direction of the school. What have you done so far?
A: Well, for starters we've had a change of leadership in every division. Architecture, visual studies, the Media Lab, the Center for Real Estate. And we're now in the process of hiring a new head in urban studies and planning. We've got new leadership all around.
Q: Architecture, DUSP and Real Estate have all received high rankings since you've been dean. Care to comment?
A: Architecture was critical. We really needed to bring the department up to its true potential, and it's worked. We're now ranked number two in the country. Which, you know, is terrific. People are starting to say 'Wow, things are really happening at MIT, let's find out what's going on.' But we've got to keep that up. Urban studies and planning is already number one in the country, but there are still moments when we need to ask if our emphasis and resources are in the right places. The Center for Real Estate, the first of its kind in the country, again, needed to take a fresh approach, and now it has a new emphasis on global real estate development. The Media Lab had gone through its period of complete excellence and brilliance, inventing itself, and its motivations needed fine-tuning. I'm really excited about what I see happening over there now in the area of human augmentation--how to use technology to mitigate the effects of mental and physical disabilities.
Q: Do you have a guiding vision for the school?
A: Absolutely. The MIT ethos is about making a better world, right? Educating and training both the hand and mind. That is very much who we are as part of this institution. We are trying to invent the future-- an approach that is unique when you compare us to our competitors.
Q: Does one approach or strategy symbolize MIT's unique strength for you?
A: Collaboration. The notion of cross-institutional, cross-disciplinary collaboration is very much part of the MIT ethos. And most of the activities that take place in our school are collaborative ventures. The architect does not work alone. The planner doesn't work alone. The idea that we can work together on solving problems is critical here.
Q: What research topics do faculty share now?
A: A number of faculty from across the school are working on reducing the demand for energy--in how we design buildings and cities, and in the materials and technologies we use in that design. The idea of the city is another place where people come together. Architecture and planning are obvious players in that, and real estate fits in for obvious reasons. And the Media Lab gets involved, too, because now we can embed networks in cities. We can direct traffic through embedded networks in the streets. We can be very sophisticated about messages on billboards, on facades, on moderating climatic issues.
Q: New cities are going up around the world--how does the school respond to or lead those projects?
A: City building has really changed its nature quite a bit. It used to be governments that built cities. Now it's the private sector. We're also building cities at a scale and speed that's completely unprecedented. And of course cities absorb enormous amounts of energy and they take lots of energy to build. So you have the whole energy agenda to consider. We know how to make a green building by now but we don't know how to make environments that bring all of these concerns together collectively. That's a fascinating challenge that brings not just our school together but also brings us together with engineering, for example.
Q: Has the school been sought out for city-building expertise?
A: Oh yes. I've just come back from Japan where I have negotiated a research grant for us to help in the building of sustainable communities. It's an interesting problem--nobody's really demonstrated how we deal with infrastructure, the water, the sewers, the roads. We've also been approached by a new consortium that wants to do this in India.
Q: What particular challenges is the school facing right now?
A: An immediate problem we have is space. We're very dispersed. Our faculty and programs are currently located in six different campus locations-- reaching from Central Square to Kendall Square down practically to Memorial Drive and over to Massachusetts Avenue.
It's incredibly frustrating because we do not have those elements that are normal to an architecture school. The other problem is that we don't have exhibition space. I've been harping on this since before I arrived. It is a concern for maintaining the quality of our programs. We can't have traveling shows, we can't really do things that have a bit of a splash, because we have no place to do it.
Q: Would an exhibition space start the process of centralizing?
A: Yes. I'm very interested that we should know what other faculty are doing. It turns out so is the dean of engineering, so we have gotten together around this idea that we need a place--like the new gallery at the MIT Museum--where we can all display our work. I've actually started to make some diagrams of where this could be. It may fall on deaf ears, frankly, but the fact is that we need a place where we can reveal MIT, not to the world at large--that, too--but also just to ourselves.
Q: Is there any place that does this now?
A: Yes. When we replaced the studio walls in our school with glass, it made an enormous difference. You can walk through our halls now and see what's going on. That's what this whole place should be like. Right now you have Lobby 13, which is a disaster. Between Lobby 13 and Lobby 10, worse than a disaster. And here's an opportunity to do something that doesn't have to be space-consuming, doesn't have to be expensive, but it sort of reveals who we are and what we do, with changing exhibits. We need to show off the incredible work of our faculty and students.
Q: What about the Media Lab building?
A: It's going to be magnificent. There will be a café on the top floor and there will be roof terraces and the views of the river and downtown. I suspect people will really want to be there. We'll be bringing the visual artists over from N51-52 to join the Media Lab crowd. The Scheller Teacher Education Program will move and be near the Lifelong Kindergarten Group. And the Comparative Media Studies from SHASS will also be joining them there. With the List Gallery also in that building, we start to have a really interesting cluster of arts and media. I think that kind of synergy is really very exciting.
Q: Let's shift to global matters. Can you tell us about the Beijing Studio?
A: We've been collaborating on the Beijing Design Studio with Tsinghua University for 22 years now. That's a long time. Every second year there's an open design studio that brings together our students and faculty from architecture and planning with students and faculty at Tsinghua. They spend approximately six weeks studying some area of Beijing and proposing design solutions. Last year, the Chinese government held an exhibition celebrating the two decades of work produced by this collaboration. Based on this studio, we developed the idea of an urbanization lab, called Urb Lab--a research program focused on the problems of rapid urbanization and city building.
We have also had a design studio in Japan for the past 15 years. This year will be the 16th, organized through Shun Kanda, one of our faculty
Q: What's the educational goal in all this?
A: Students get practical, hands-on experience globally. We pick emerging problems that are very critical, built around faculty and student interests. We have faculty and students from India who are inherently interested in the problems that exist there. There's strong faculty and student interest in China. Next we might pick another locus in Latin American. Maybe Mexico City.
And places like India and China aren't just repeating old models that come from somewhere else. We're really rethinking the whole paradigm. How do you build a city for 10 million people, just like that? The world has never done that before.
A version of this article appeared in MIT Tech Talk on June 11, 2008 (download PDF).
