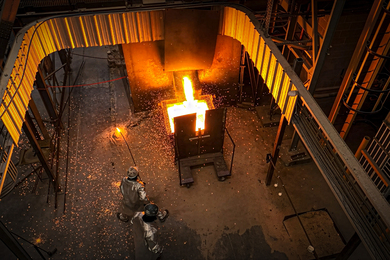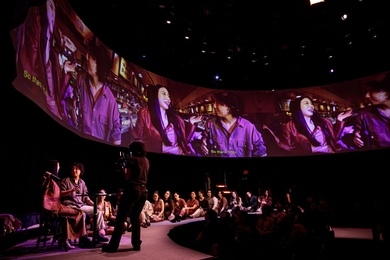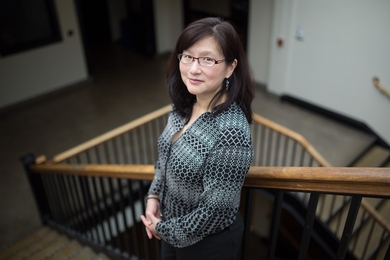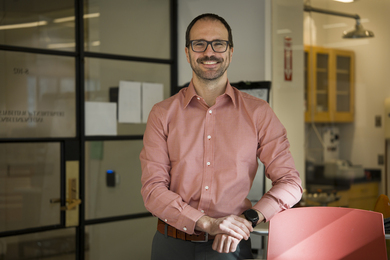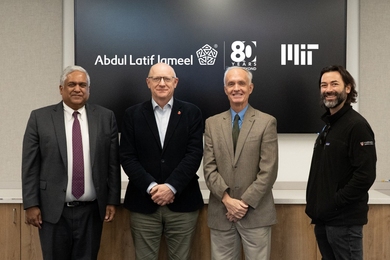MIT President Susan Hockfield has announced a major campus development program that will invest approximately three-quarters of a billion dollars in new and renovated facilities on the Institute's 154-acre Cambridge campus.
The initiative includes the construction of three major academic buildings -- a new building that will house the Center for Cancer Research and related bioengineering laboratories, a new home for the MIT Sloan School of Management, and a building that will extend the existing Media Laboratory -- as well as housing for more than 550 graduate students.
"MIT's new capital projects will allow our faculty and students to do their very best work while continuing to strengthen the life of the Institute community," said Hockfield. "Our investments will amplify our work in critical, high-impact areas of education and research -- fields that will improve human health, strengthen entrepreneurship and economic growth, and address pressing social needs. Private philanthropy is absolutely essential for ambitious projects such as these; we are profoundly grateful to the many alumni and friends who have already committed their generous support."
In addition to new buildings and classrooms, the campus development program will support renovations for academic programs in the School of Science and the School of Engineering, as well as new parking facilities and infrastructure. The program will also continue the Institute's substantial efforts to enhance its urban neighborhood.
Since the mid-1970s, MIT's institutional commitment to cancer research has contributed significantly to our evolving understanding of the genetic and cellular basis of the disease. MIT will extend its leadership in this field into new frontiers with the new facility, located next to the David H. Koch Biology Building and across Main Street from the Eli and Edythe L. Broad Institute.
The new building will house life scientists and engineers working at the frontiers of cancer research. They will build on recent advances in cancer biology, diagnosis and therapy and help to develop emerging areas at the interface of science and engineering, including nanotechnology and computational and mathematical modeling of key cancer pathways. A foundational gift from MIT alumnus and trustee David H. Koch has kicked off fundraising for the building.
Located just to the east of the current MIT Sloan headquarters at 50 Memorial Drive, the School of Management's new home will extend from Memorial Drive to Main Street and will serve as an eastern gateway to the MIT campus. The new building will bring MIT Sloan faculty together under one roof and provide much-needed classroom and group study space, as well as an executive education facility.
The project, designed by Moore Ruble Yudell Architects & Planners in association with Bruner Cott/Architects, will support new curricular directions that emphasize collaboration and teamwork, and will serve as an incubator for innovative teaching and research.
The new Media Lab building, designed by Pritzker Prize winner Fumihiko Maki, in association with Leers Weinzapfel Associates, signals a new era of innovation at the Media Lab, under the leadership of Frank Moss, that will build upon the groundbreaking research that has been the hallmark of the lab.
The new addition, adjacent and connected to the existing Wiesner Building, will facilitate increased collaboration between the lab and the School of Architecture and Planning -- including the Design Lab, the Center for Advanced Visual Studies and the Visual Arts Program -- and MIT's Program in Comparative Media Studies, all of which will be housed in the complex.
Progress will continue on projects that are already transforming the northwest sector of the MIT campus. These include a new graduate residence at 235 Albany St., to be designed by the award-winning firm of William Rawn Associates, Architects, headed by MIT alumnus William Rawn, as well as significant improvements to Vassar Street west of Massachusetts Avenue.
The Vassar Street West project, designed by Carol R. Johnson Associates, landscape architects, is made possible by a generous gift from the family of MIT alumnus and emeritus trustee Richard P. Simmons. The project continues the renovation of this major thoroughfare, already completed between Massachusetts Avenue and Main Street, and will make its entire length bicycle-friendly and pedestrian-scaled.
Continuing renovation projects will provide state-of-the-art facilities for a number of academic units in the School of Science and the School of Engineering. Next spring will see the completion of new and newly renovated space, designed by Payette Associates, for the Departments of Physics and Materials Science and Engineering and for the Institute's Spectroscopy Laboratory. This project will serve as a model for further renovations in the historic heart of the campus in the years ahead.
Work is also underway to consolidate the research laboratories of the pioneering Harvard-MIT Division of Health Sciences and Technology, as well as laboratories for MIT's Department of Earth, Atmospheric and Planetary Sciences, in facilities renovated to designs by Imai Keller Moore.
The Institute's continued investment in its campus will catalyze further economic development for the City of Cambridge and the Greater Boston region. In the near term, it represents a substantial addition to the local construction economy; in the long run, it will help ensure that the area sustains its preeminence as a hub of our knowledge-based economy.
The new campus development program builds on a rich architectural tradition that began with William Welles Bosworth's neoclassical design for the "Main Group" -- the massive interconnected building that forms the core of the current MIT campus. Built in 1916, this unique complex embodied the vision of an open, unified institution where people interested in similar problems could work together freely, across what might otherwise be disciplinary divides.
"The Main Group symbolizes a century of technological triumphs. These majestic structures evoke a faith in progress that should still inspire us, and they set a standard of unrelenting excellence and invention that is still the standard we live by at MIT today," reflected President Hockfield in her May 2005 inaugural address.
The current initiative continues MIT's work over the last decade to add state-of-the-art facilities for emerging areas of research, to improve educational infrastructure that supports residential and community life, and to revitalize the physical campus. The new campus development program will further advance the Institute's historic mission to generate new knowledge, fuel innovation and educate leaders for the next generation.
A version of this article appeared in MIT Tech Talk on September 20, 2006 (download PDF).
