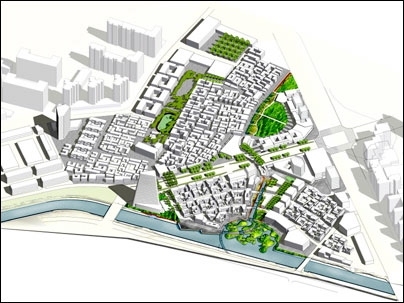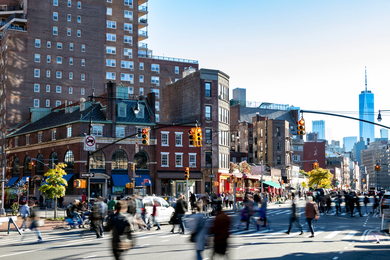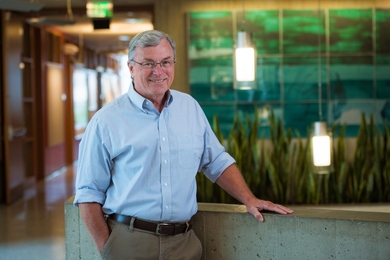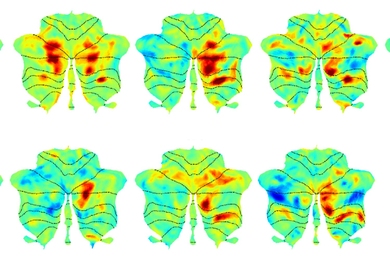For five weeks this summer, a group of 20 MIT graduate students in architecture, planning and real estate joined with a dozen graduate students from Beijing's Tsinghua University to work together on issues of urban design and development in the context of China's breakneck modernization.
The work marked the 20th anniversary of the Beijing Urban Design Studio, a joint program between the schools of architecture and planning at MIT and at Tsinghua University. Since 1985, close to 400 students and faculty have taken part in the studio, making it one of the world's most enduring academic programs between the United States and China.
The goal of the studio is to foster international understanding of urban issues by undertaking joint city planning and design projects involving important, often controversial sites in Beijing. Conducted every other summer, the studio has received the Irwin Sizer Award from MIT for outstanding innovation in education.
The studio opened with a major exhibition at the Beijing Planning Exhibition Center near Tiananmen Square, commemorating the history of the studio and displaying 20 years of work on sites across the city.
At the opening, Ad̬le Naud̩ Santos, dean of the School of Architecture and Planning, and Wenyi Zhu, dean of architecture at Tsinghua University, signed an agreement establishing the Urbanization Laboratory, which will build on the work of the studio through a continuing agenda of joint research and projects focused on the challenges of rapid urbanization.
Conducted on the Tsinghua campus in Beijing, northeast of the city center, the Beijing Urban Design Studio involves a total immersion in place and process -- six-day weeks of 8-12 hour days. Several mornings each week are spent in lectures on the history and current development of Chinese cities, and participants visit housing areas, shopping, parks and historic monuments in Beijing. Study tours at the beginning and middle of the studio expose students to new development projects as well as traditional towns and sites that relate to the problem at hand.
This year the studio focused on the issues raised by Beijing's vast migrant population: Students prepared an urban design and development plan for the Sun Palace neighborhood in the rapidly growing area of northeast Beijing. Sun Palace is an urban village, a remnant of the agricultural past that now houses almost 5,000 migrant workers and their families living in courtyard houses, many still owned by former farmers. They work in construction and service industries but cannot afford conventional housing. Nearby a new subway stop is under construction, and high-rise buildings press in.
The studio addressed whether this resource of affordable housing and traditional culture can be maintained and looked at how to balance transit-oriented development at the subway stop with the needs of the neighborhood. To answer these questions and others, students interviewed local residents, city officials and experts on transportation and real estate. They assessed strategic options for the neighborhood and proposed comprehensive plans for the program, design and development of Sun Palace. Proposals ranged from establishing the area as a regional logistics center to creating a living and working cultural oasis in Beijing.
The work was accomplished by interdisciplinary teams combining skills in urban design, architecture, land use planning, transportation, sustainability, urban sociology and real estate development. Tsinghua students helped with understanding the social issues involved as well as collaborating on the design proposals. The Beijing City Planning Institute, responsible for strategic planning in the city, participated in the studio as the client. The complete work was exhibited at Tsinghua University and will be published in World Architecture, China's leading design magazine.
The studio was led by Dennis Frenchman, professor of practice in architecture, and Jan Wampler, professor of architecture, who have both been involved in leading the program since 1987, and Professors Zhang Jie and Shan Jun of Tsinghua University. Other faculty members included Yung Ho Chang, head of MIT's Department of Architecture, and Wu Liangyong, Director of the Institute of Architectural and Urban Studies at Tsinghua University, Center for Human Settlements.
The Beijing Studio is a joint program of the MIT School of Architecture and Planning, with participants from both architecture and planning, and the Tsinghua University School of Architecture. Funding is provided by the Paul Sun Endowment Fund, the Asian Cultural Council of New York/Geoffrey Yeh Foundation, MIT and Tsinghua University.
The Green Project (image above) was designed by student Team E -- Evolution Progression Preservation -- whose members are Shirely Shen and Kirsten Kinzer, graduate students in architecture, Meredith Judy, graduate student in urban studies and planning, Timothy Tenway and Gong Zhang. Image is courtesy, Team E.






