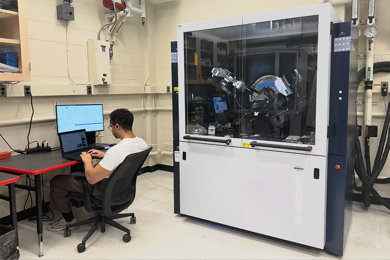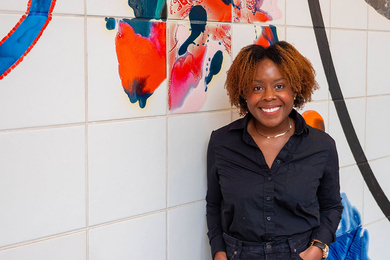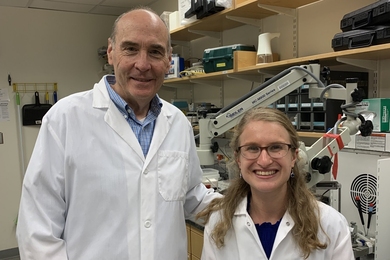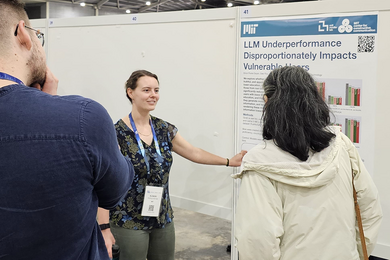Kendall Square landmark to be f��ted
For 65 years, the Foxes and the Tishmans were the proprietors of the F&T Restaurant in Kendall Square, where MIT's elite met to eat, brainstorm, gossip and bleat. The restaurant, demolished more than 16 years ago to make way for the MBTA's new inbound station entrance, was an extension of the MIT campus and an integral part of the community. The unpretentious neighborhood hangout's clientele included truck drivers and merchants as well as academics.
A plaque commemorating the restaurant will be dedicated on the site on Thursday, June 5 at 11 a.m. Professor Paul Gray, president emeritus of MIT, will preside at the ceremony. F&T regulars will get a chance to visit and reminisce with the owners, Marvin Fox and Maynard Tishman, who inherited the business from their fathers, Isaac and Robert.
Building 48 occupants scatter around campus
Occupants of Building 48, including staff of the Parsons Lab and the Department of Ocean Engineering, are temporarily moving to four other buildings--E19, NE20, NW14 and 5--while Building 48 undergoes renovations. Occupants are scheduled to move back into the building early in������2004. Click here for more information about renovations on campus.
Campus map web site gets improvements
The http://whereis.mit.edu/map-jpg">online campus map has been updated to provide a searchable, graphic view of MIT and downloadable images for using maps in electronic and paper publications.
The online map (go to http://whereis.mit.edu or click on the "map" link on the MIT home page) lets MIT community members and visitors find a campus building, room, department, office, parking lot or named feature such as Killian Court. Users can click anywhere on the main map to zoom in on a campus feature. When users select a specific building, they get links to the web sites of its occupants (office, departments, etc.). They can also see the building's street and mailing addresses, the architect's name, a photograph of the building and PDF files of floor plans.
The map images were originally created in 1997 by the Planning Office using AutoCAD software, manually processed to become GIF images. The updated site uses images from the official MIT maps maintained by the Department of Facilities, resulting in more accurate and up-to-date maps.
A version of this article appeared in MIT Tech Talk on June 4, 2003.





