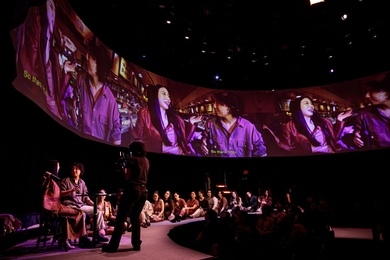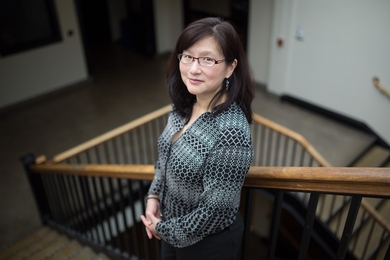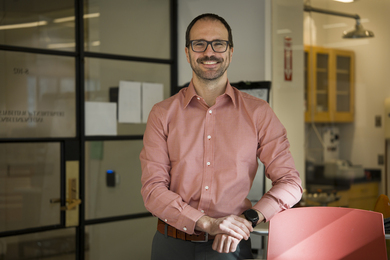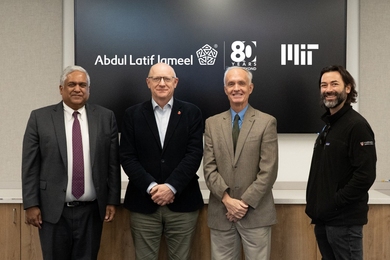Plans for a new 400-unit residence hall for graduate students at Sidney and Pacific Streets were unveiled at an MIT-sponsored community meeting on July 27 at the Morse School in Cambridgeport. A second community meeting is scheduled for August 17.
The proposed 346,000-square-foot building on the current site of the Pacific annex parking lot will stretch a full block along Pacific Street, rising six stories at the intersection of Sidney and Pacific Streets and nine stories further down Pacific Street. Some 600-750 graduate students will be housed there. The target date for completion is August 2002. The cost has not been established.
The plan follows the recommendations of the Presidential Task Force on Student Life and Learning, which resulted from an extensive two-year process that included an examination of residential life. The plan for the graduate student dormitory was the subject of an extensive planning effort within the MIT community two years ago.
The dormitory is envisioned as a 21st-century residence hall that reflects and supports MIT's educational mission and culture -- a distinctive place where students, faculty and visitors can participate in and share the advancement and nurturing of their personal lives and membership in the MIT community.
The new dorm and the conversion of Building NW30 to graduate housing will enable MIT to house about 50 percent of its 5,700 graduate students in Institute dormitories and apartments. Since many graduate students now rent apartments in Cambridge, this should reduce the pressure on the housing market, which is a high priority for the city.
The Morse School meeting was attended by about 70 community residents, among them City Councilors Henrietta Davis, Ken Reeves and Marjorie Decker. In addition to newspaper and City Hall notices of the meeting, more than 700 invitations were mailed and hand-delivered to Cambridgeport homes by MIT's Office of Government and Community Relations.
Peter Steffian of the architectural firm Steffian Bradley Associates Inc. discussed the plans. MIT officials Steven C. Marsh and Michael K. Owu of the Real Estate Office and Sarah E. Gallop of the Office of Government and Community Relations joined in the presentation. Ryan Kershner, a graduate student in materials science and engineering and vice president of the Graduate Student Council, also spoke in support of the project.
Cambridge residents, concerned about inadequate provisions for parking, envisioned the already keen competition for limited spaces in the area getting worse. Mr. Owu explained that in addition to the 63 parking spaces required under Cambridge zoning rules, MIT intends to retain 237 of the existing spaces on the site.
Residents noted that a three-quarter-acre courtyard is located behind the building, creating the semblance of a wall between pedestrians and the new open space.
Those attending the meeting wondered if retail space could be included on the ground floor, an idea Mr. Marsh said was already under consideration. Residents also said they would prefer a design that looked more residential and less like the commercial buildings at University Park.
The Cambridge Planning Board will conduct a hearing on MIT's application for a planning overlay special permit for the project (generally referred to as an IPOP) on August 22 at 7:40pm in the Cambridge Senior Center at 806 Massachusetts Ave. in Central Square.
Additional information and architect's sketches are available at http://web.mit.edu/buildings/grad-dorm/.
A version of this article appeared in MIT Tech Talk on August 9, 2000.






