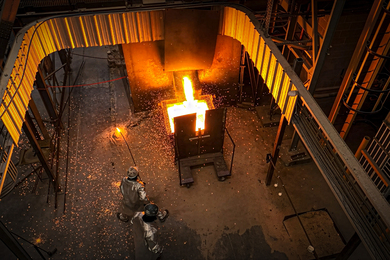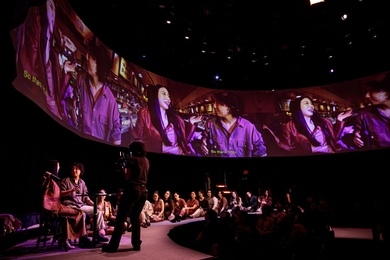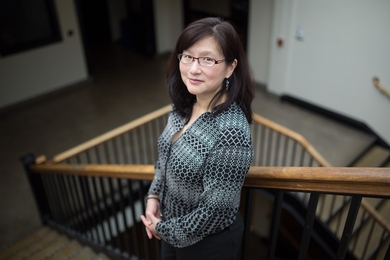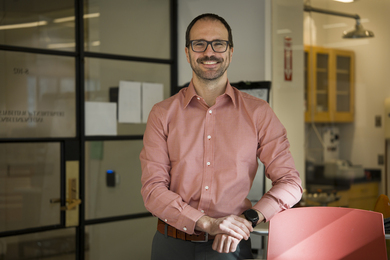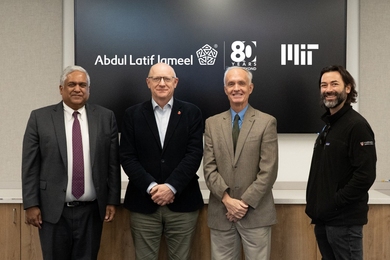Baker House, the MIT dormitory designed by world-renowned Finnish architect Alvar Aalto, is undergoing a major restoration and renovation.
The construction will take place over two summers and is expected to cost more than $20 million. A rededication of Baker House is planned for September 1999, the fiftieth anniversary of the opening of the building.
Baker House, whose unique wave shape is a landmark along the Charles River, was designed in 1947 and completed in 1949. It is one of the seminal Modern Movement buildings in North America and one of only two permanent Aalto structures in the United States. The 350-bed dormitory is named for Everett Moore Baker, an MIT dean of students who died in an airplane crash in India in 1949.
Senior Vice President William R. Dickson has called Baker House "the most significant piece of architecture on campus."
Alvar Aalto is one of the great masters of 20th century architecture. His early work, which grew out of the Nordic classical tradition, was transformed by his exposure to the Bauhaus and International Modernism in the 1920s. By the 1940s, Mr. Aalto's own style had moved toward a new architecture of humanism, with unique spatial forms rendered in natural materials, designed carefully to accommodate the users of his work.
"From furniture to lighting to rooms along the river, close yet removed from the noise of Memorial Drive, Aalto designed this environment to foster creativity. Today, the community is more diverse -- there are more women and students from all over the world -- and Baker House continues to offer a creative atmosphere where they can realize their dreams," said Robert M. Randolph, senior associate dean of undergraduate education and student affairs.
The most famous alumni from Baker House are Ken Olsen (SB '50), founder of Digital Equipment Corp., and Amar Bose (SB '51), founder of the Bose Corp. Robert W. Mann (SB '50), the Whitaker Professor Emeritus of Biomedical Engineering and president of the Class of 1950 then and now, lived in Baker House. So did Ronald Kurtz (SB '54), member of the MIT Corporation and president of Kulite Tungsten Corp., and his brother Anthony Kurtz (SB '51), president of Kulite Semiconductor Products.
Mr. Aalto was brought to MIT in 1940 to teach his own version of Modernism, and the dormitory commission was a logical extension of his mission within the MIT community. His material sensibilities were heightened by his exposure to the traditional brick Georgian architecture of New England, and to the work of Frank Lloyd Wright, resulting in a building of natural brick, stone, terracotta and wood.
The building's floor plan reflects the architect's humanist vision. Its serpentine shape ("Aalto" means wave in Finnish) was generated to accommodate the maximum number of student rooms facing the river and to soften the impact on residents of the traffic along Memorial Drive. The major public spaces in the building -- the entry lobby, main lounge and two-story dining or "Moon Garden" pavilion -- bisect the soft curve of the wave, pointing the student back to the heart of the MIT campus.
Mr. Aalto was also a noted designer of furniture: his experiments with bentwood and plywood have resulted in some of the classic chair and table designs of the 20th century. All the original furnishings for Baker House were designed by Mr. Aalto, along with his wife and partner, Aino. Most of the student room furniture is intact and is being restored as part of an initiative by the Baker House house-masters and house manager, in cooperation with the Housing Office.
Other examples of Scandinavian architecture on the MIT campus include the MIT Chapel and Kresge Auditorium, both designed by Eero Saarinen and built in the 1950s.
The decision to restore and upgrade Baker House arose from the cumulative effects of 50 years of hard, if affectionate, use. The mechanical, electrical and plumbing systems in the building have reached the end of their useful life, and the building no longer meets the present life safety and Americans with Disabilities Act code requirements. In addition, current and projected needs for the Baker House community, such as the requirements of technology, demand specialized attention.
The first steps in the Baker House project involved defining the balance that should be struck between the claims of the past, the present and the future upon the building. To initiate the process, MIT retained the architectural firm of Perry Dean Rogers & Partners to investigate the history of the design and construction of Baker House. The firm's predecessor, Perry Shaw Hepburn and Dean, were associate architects on the original project.
BUILDING AS ART HISTORY
In recognition of the building's high profile among both the architectural community and a multitude of MIT constituencies, one of the primary charges to the design team has been to document Mr. Aalto's ultimate design intent for the building. Initially this was done by completely surveying Baker House, reviewing all documentation relating to the building at various archives in Boston, New York and Finland, and by visiting Mr. Aalto's contemporaneous work in Finland. Recollections gained through interviews with both his on-site assistants have also been added to the building's written and physical narrative.
Victoria Sirianni, director of Physical Plant, has been involved with the Baker House restoration since its beginning, and she expressed the group's sense of adventure as the project has evolved.
"I think we all have some passion about ensuring that Baker continues its life with the psychic as well as the physical energy that it had in the past. It is a very special building, one of MIT's architectural jewels, and it has also proved to be one of MIT's most successful residential life facilities. Doing this project has been very exciting for us," she said.
"Aalto had a profound understanding of the need to build a sense of community within an academic environment that made rigorous demands on each individual student," said Associate Professor of History William B. Watson, housemaster at Baker House. "Students needed comfortable lounges where they could socialize with their neighbors; they needed a commons where all residents in the house could share meals, and they needed a focal point through which every resident would pass and thus come to know one another by sight if not always by name��������������������������� Virtually every resident who has lived there has come to appreciate the humanistic genius of Aalto's design."
Concurrent with the architects' study of the roots and evolution of Mr. Aalto's Baker House design, residents were polled to determine the present shortcomings and future needs for the building. In acknowledgement of their community spirit, a series of interactive "Wall Process" sessions were held with the students, tutors, housemasters and anyone involved in servicing and maintaining the building.
A program document, the Baker House Feasibility Study, includes the results from the Wall Process sessions as well as a summary of the evolution of the design of Baker House and a survey of building conditions.
A version of this article appeared in MIT Tech Talk on June 3, 1998.
