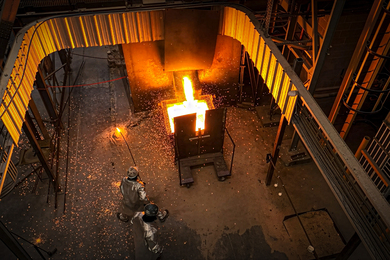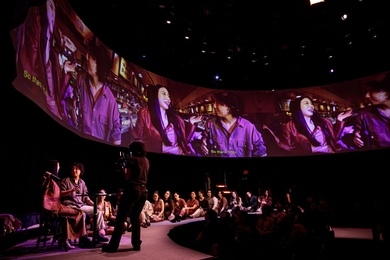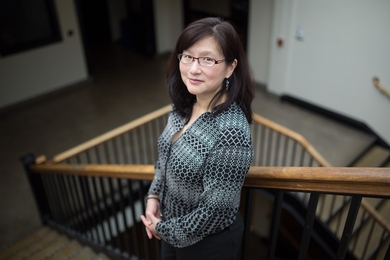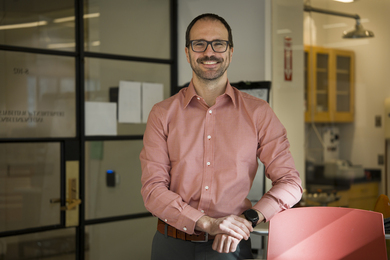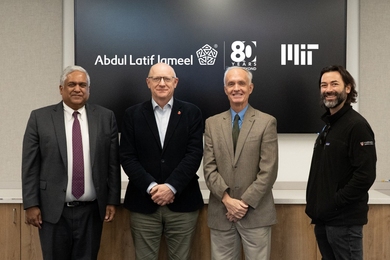The School of Architecture and Planning is completing a major renovation that will transform the fourth floor around the Lobby 7 dome and provide the School's students and faculty with up-to-the-minute computer technology.
The $6 million renovation, which is based on concepts introduced by Dean William J. Mitchell, has proceeded in stages over the last three years. The primary goal was to reunite the core of the School of Architecture and Planning in MIT's main complex. Architects for the project are Leers/Weinzapfel Associates of Boston, and construction is by Kennedy and Rossi.
Another important goal was to install network drops, CAD workstations and file servers for digital image storage and distribution, as well as ISDN lines for videoconferencing, so architecture students at MIT can work with geographically scattered colleagues and information sources. Computers have largely replaced drafting tables in the field, noted Lee Ann Day, assistant dean for development for the School. "You have to be facile with technology to succeed in this field today. We hope to be out in front in terms of the market for our graduates."
The first phases in the transformation involved renovations in the office of the dean of the School of Architecture and Planning, then renovations of laboratory space for the Building Technology Group, and studio and faculty office space in Buildings 5 and 10. Next, spaces on the third floor of Building 7, including department headquarters and the conference room housing the Frank Stella artwork "Loohooloo" were modernized.
Work most recently completed is on the fourth floor around the Building 7 dome. Four additional electronically equipped design studios, a model shop and a cafe are opening this month. This phase includes development of the Advanced Visualization Theater, with advanced video-projection and room videoconferencing systems for multimedia presentations.
The studio renovations have enabled the development of an industry-academic partnership called the Design Studio of the Future (DSOF) project, which supports and encourages coursework and research investigating the use of computer and communications technologies in electronically supported, geographically distributed design work. DSOF electronically connects design studios in architecture, mechanical engineering, and civil and environmental engineering, as well as outside engineering and design companies, to form "virtual design teams."
Partners, sponsors and facilitators for the project include Sun Microsystems, IBM, Acer, Inc., Compaq, Autodesk, Lotus, Fluor Daniel, Ove Arup/NY, Frank Gehry Associates, Mitsubishi Electronics and PictureTel.
The project has also created a new sense of light and space by introducing glazed internal walls and opening up skylights to allow natural light to penetrate. Also, under the direction of lighting consultant Bill Lam, the Lobby 7 dome interior has been relit.
"This is a major commitment on the part of the Institute," Dean Mitchell said, noting that the School of Architecture is the oldest of its kind in the country. "It brings the School back to the area around the dome, its traditional home. The School's deeply rooted history deserved some regathering and attention. This will be a wonderful showcase for architecture and planning at MIT."
A version of this article appeared in MIT Tech Talk on September 11, 1996.
