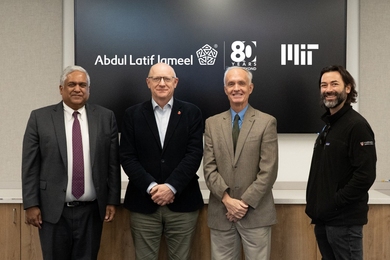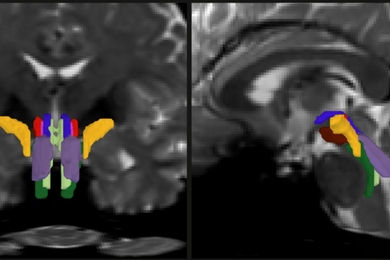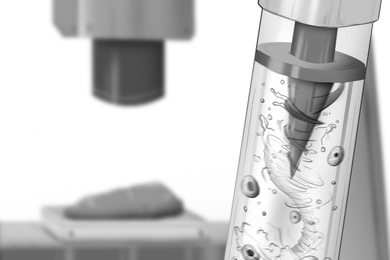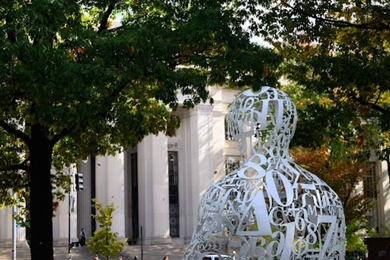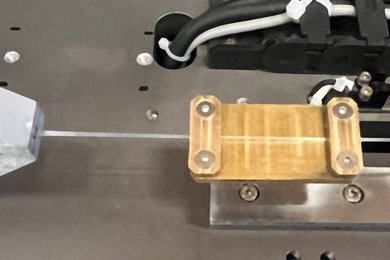On Tuesday night, MIT officials presented a preview of the Institute's rezoning petition for the redevelopment of Kendall Square to members of the Cambridge Planning Board, who responded very favorably.
The meeting was attended by members of the MIT administration and faculty. Since this summer, MIT Provost Chris Kaiser has sought faculty input on MIT's Kendall Square proposal through a task force whose report Kaiser made public in October. The report recommended that MIT file a rezoning petition — but also that it address faculty concerns about the plans for development.
"It is very important to all of us at MIT involved with plans around Kendall Square — whether we serve on the faculty or the central administration or work for the MIT Investment Management Company — that we make clear that our work is by and for our entire community," Kaiser said. "This planning is designed to serve 'One MIT,' as well as our neighbors in Cambridge."
MIT began its efforts to consider new possibilities for its Kendall Square property in 2010, with broad discussions within the MIT and Cambridge communities. MIT filed its first rezoning petition in April 2011, but allowed that petition to lapse later that year because it determined that it would be beneficial to gain further input from a wide range of stakeholders before proceeding. (Projects of this size often require more than one petition before approval.)
As a result of input received from the faculty task force as well as two-and-a-half years of broad input from the MIT and Cambridge communities, key changes were made to the Institute's original proposal. Here is a summary of those changes:
"We have benefited greatly from participating in the robust K2 community planning process. Also, the many opportunities that we have had to present to, and learn from, the Planning Board have helped us to further enhance our vision."
Marsh turned the presentation over to Associate Provost Martin Schmidt, who described the work and recommendations of the faculty task force, noting that in addition to implementing a conceptual design process for a new gateway to the East Campus, the Institute also plans to initiate a planning study to evaluate the Institute's housing needs, as recommended by the task force.
"We are extremely grateful to the task force for taking on this job," Schmidt told the Planning Board. "They worked incredibly hard in the summer and through to now. They were provided with all details of the project and met with a number of people. We are excited about the opportunities that this project offers for MIT and are very optimistic that with this strong alignment of interests, working collaboratively we can arrive at a plan for Kendall Square that benefits everyone."
For the remainder of the presentation, Steve Marsh and David Manfredi of Elkus Manfredi Architects described the many areas of agreement that have emerged among the various stakeholders. Marsh noted that through several different processes and studies, similar conclusions have been reached about a host of urban planning concepts including heights, density, active ground floors, parking, and open space connections.
Manfredi walked through the mechanics of the zoning itself and how the development rights provided to MIT would be used, if granted.
Planning Board members responded very positively to the presentation.
Chairman Hugh Russell observed, "Here's the question that we have to ask ourselves: is what is going to be proposed indeed what we want? The answer, in general, is indeed it is." Russell noted that his specific interests and concerns about topics such as height and shadows will be addressed in the subsequent Article 19 Design Review process, after the zoning is adopted. Later, Russell offered: "I'm overwhelmed and pleased. A lot has been learned."
Steve Marsh closed the MIT presentation by thanking all participants who have contributed to the evolution of the proposal.
As recommended by the task force, the Institute now plans to formally file its zoning petition to the City as soon as possible in order to launch the public review process. Over the coming months, public hearings will be scheduled before the Planning Board, City Council Ordinance Committee, and the City Council itself, which ultimately votes on the zoning petition.
If the zoning is passed by the City Council, a separate Planning Board-led design review process will commence afterwards to review the design of each building as well as the Kendall Square public realm concepts.
The meeting was attended by members of the MIT administration and faculty. Since this summer, MIT Provost Chris Kaiser has sought faculty input on MIT's Kendall Square proposal through a task force whose report Kaiser made public in October. The report recommended that MIT file a rezoning petition — but also that it address faculty concerns about the plans for development.
"It is very important to all of us at MIT involved with plans around Kendall Square — whether we serve on the faculty or the central administration or work for the MIT Investment Management Company — that we make clear that our work is by and for our entire community," Kaiser said. "This planning is designed to serve 'One MIT,' as well as our neighbors in Cambridge."
MIT began its efforts to consider new possibilities for its Kendall Square property in 2010, with broad discussions within the MIT and Cambridge communities. MIT filed its first rezoning petition in April 2011, but allowed that petition to lapse later that year because it determined that it would be beneficial to gain further input from a wide range of stakeholders before proceeding. (Projects of this size often require more than one petition before approval.)
As a result of input received from the faculty task force as well as two-and-a-half years of broad input from the MIT and Cambridge communities, key changes were made to the Institute's original proposal. Here is a summary of those changes:
- As indicated by Provost Kaiser in his response to the faculty task force recommendations, MIT will implement a participative conceptual gateway design process that integrates with planning for the rest of the East Campus area.
- The proposed building for the One Broadway parking lot had been primarily commercial, and now is primarily residential, plus innovation space.
- As many as 300 units of housing are now proposed for the One Broadway addition, up from 120 units originally.
- Proposed retail space had been centered around the MBTA station area, and now is planned district-wide.
- Main Street had been designated as the primary area for vibrant public interaction. Now the Broad Canal, Point Park with access to the Charles River, and MIT's Infinite Corridor are also featured as enlivenment areas.
- A "Community Living Room" for public cultural and educational programming will now be included in the proposal.
- MIT will commit up to $10 million of community benefits through a concept proposed by the K2 Committee, which was a city-sponsored Kendall Square community-planning effort.
- The Institute will also provide up to $4 million to the City's Affordable Housing Trust through an established housing incentive payment mechanism.
"We have benefited greatly from participating in the robust K2 community planning process. Also, the many opportunities that we have had to present to, and learn from, the Planning Board have helped us to further enhance our vision."
Marsh turned the presentation over to Associate Provost Martin Schmidt, who described the work and recommendations of the faculty task force, noting that in addition to implementing a conceptual design process for a new gateway to the East Campus, the Institute also plans to initiate a planning study to evaluate the Institute's housing needs, as recommended by the task force.
"We are extremely grateful to the task force for taking on this job," Schmidt told the Planning Board. "They worked incredibly hard in the summer and through to now. They were provided with all details of the project and met with a number of people. We are excited about the opportunities that this project offers for MIT and are very optimistic that with this strong alignment of interests, working collaboratively we can arrive at a plan for Kendall Square that benefits everyone."
For the remainder of the presentation, Steve Marsh and David Manfredi of Elkus Manfredi Architects described the many areas of agreement that have emerged among the various stakeholders. Marsh noted that through several different processes and studies, similar conclusions have been reached about a host of urban planning concepts including heights, density, active ground floors, parking, and open space connections.
Manfredi walked through the mechanics of the zoning itself and how the development rights provided to MIT would be used, if granted.
Planning Board members responded very positively to the presentation.
Chairman Hugh Russell observed, "Here's the question that we have to ask ourselves: is what is going to be proposed indeed what we want? The answer, in general, is indeed it is." Russell noted that his specific interests and concerns about topics such as height and shadows will be addressed in the subsequent Article 19 Design Review process, after the zoning is adopted. Later, Russell offered: "I'm overwhelmed and pleased. A lot has been learned."
Steve Marsh closed the MIT presentation by thanking all participants who have contributed to the evolution of the proposal.
As recommended by the task force, the Institute now plans to formally file its zoning petition to the City as soon as possible in order to launch the public review process. Over the coming months, public hearings will be scheduled before the Planning Board, City Council Ordinance Committee, and the City Council itself, which ultimately votes on the zoning petition.
If the zoning is passed by the City Council, a separate Planning Board-led design review process will commence afterwards to review the design of each building as well as the Kendall Square public realm concepts.

