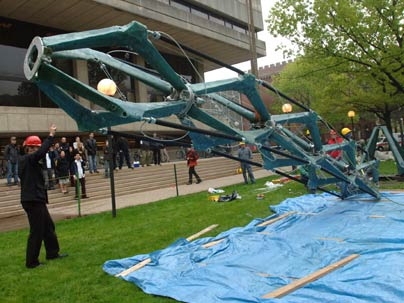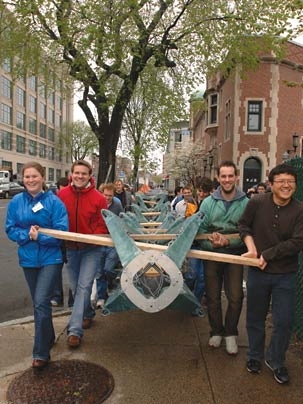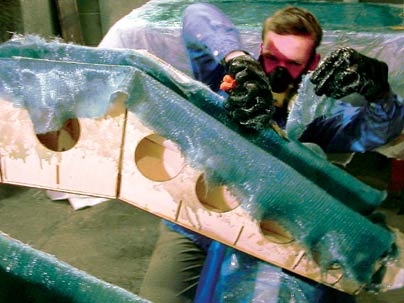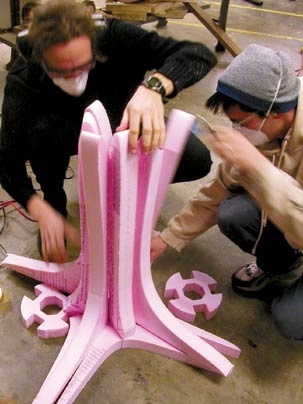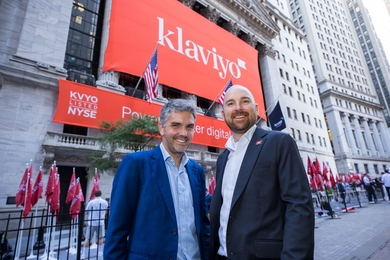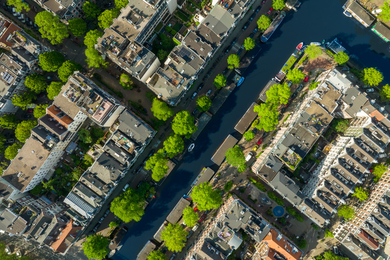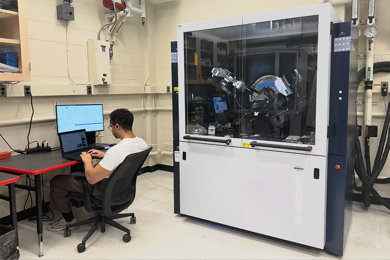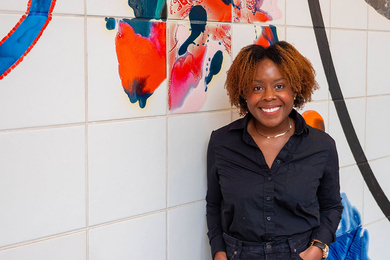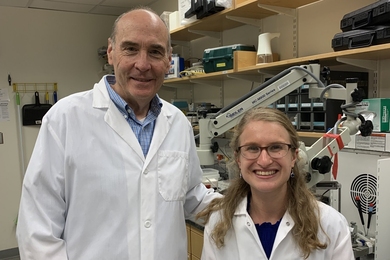"Muscles," a 35-foot-high skyscraper designed to change posture thanks to a jointed spine and pneumatic muscles, was constructed in front of the Stratton Student Center at MIT on Friday, May 12.
Winner of MIT's first mini-skyscraper design competition, "Muscles" is the brainchild of four graduate students known collectively as the WhoWhatWhenAir skyscraper team. The team was awarded $7,000 to build its tower, which will be on view at MIT through May 21.
The "Muscles" designers -- Philippe Block, Ph.D. candidate in building technology; Axel Kilian, post-doctoral associate in architecture; Peter Schmitt, master's candidate in media arts and sciences; and John Snavely, master's candidate in architecture -- responded as a team to questions about their innovative and victorious structure.
Q: Your team members have previously worked on projects using artificial muscles, including retractable roof structures, athletic cars and kinetic sculptures. What was your vision for "Muscles"?
A: Our goal was to design a structure that responds to the people interacting with it. The design attempts to make tall buildings smarter -- that is, to integrate active control in structures.
Q: How, exactly, does "Muscles" interact?
A: Our tower is an articulated jointed spine controlled by a series of pneumatic muscles. Activating the pumps allows the structure to bend in different directions by introducing a twist in the jointed core. By stacking and activating several "muscle" units, the mini skyscraper can gently curve in space away from its upright equilibrium position. The pneumatic movement is graceful and precise. If no muscles are active, the core keeps the structure upright.
Q: Say "Muscles" was scaled up from 35 feet to 1,400 feet. What value would a moving skyscraper have?
A: In the mini skyscraper, actuation is used for expressive movement. In a full-scale tower, such active structural components would be used to cancel out movement and stabilize a tall structure against changing forces from wind or earthquakes.
Q: What were some of the toughest design challenges?
A: Toughest? Scaling up an exciting idea from a drawing to a functioning prototype and then to a full outdoor structure that has to resist wind loads, pass security, be accepted by the city of Cambridge and fit within our fabrication capabilities and budget constraints
Q: Who or what inspired you to build a tower that resembles a body more than a building?
A: Structural engineer Guy Nordenson formulated the idea of responsive structures for buildings. He said, "If architects designed a building like a body, it would have a system of bones and muscles and tendons and a brain that knows how to respond. If a building could change its posture, tighten its muscles and brace itself against the wind, its structural mass could literally be cut in half."
The mini-skyscraper competition offered an opportunity to try out these ideas at a reasonable scale.
Q: What are your building materials for "Muscles"?
A: The original muscles in the prototype were built from cable sleeving mesh and bike tubing with metal fittings to integrate valves and attachment points.
The final core structure consists of sculpted arms built from a lightweight fiberglass composite. The pneumatic actuators (the "muscles") and control system were shipped from Germany, sponsored by the manufacturer Festo.
Q: Anything else MIT readers should know?
A: We are excited to see the structure slowly come together and hope it will be received well by the MIT community. We depend a lot on the support from MIT -- from student volunteers, the Department of Architecture and Professor Yung Ho Chang, head of the architecture department, who initiated the competition, as well from the tremendous support of professors, facilities and administration in making this project become a reality.
The MIT Mini-Skyscraper Competition was organized by the Department of Architecture.
A version of this article appeared in MIT Tech Talk on May 17, 2006 (download PDF).
