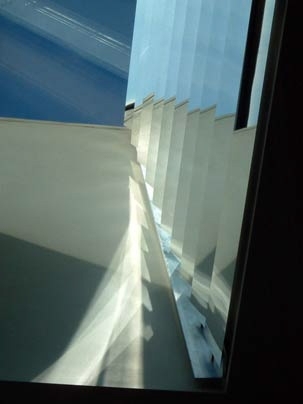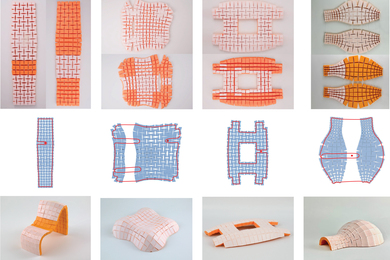Using as much natural light in buildings as possible has many advantages over using artificial lights, if its penetration is appropriately controlled, Assistant Professor Marilyne Andersen of the Department of Architecture told a small audience gathered in Room 7-431 for a Building Technology Lecture Series talk on Oct. 30.
"Light is not only an amount of energy," Andersen said. "It also provides us with the means to reveal spaces and volumes and interact with our environment."
Andersen and others in the Building Technology Program have been working on how to better incorporate natural light into building design. Their research takes into consideration the many positive effects of natural light, including the considerable financial savings in energy bills and the overall effects natural light has on well-being, as well as the challenges natural light presents.
Andersen cited studies in which natural light seemed to improve productivity in the workplace, with further study needed to isolate the effects of daylight. She also spoke of its significant health benefits in terms of regulating human circadian rhythms, for instance. Although the studies are still at an early stage, Andersen did say that researchers know that natural light is "part of our biological needs. Intuitively, we prefer daylight to electric light," she said.
Daylight savings
In a typical building, lighting accounts for 25-40 percent of energy consumption. By allowing more natural light to penetrate and controlling both its light and heat components, the financial savings could be considerable, Andersen said.Â
In addition to its health and financial benefits, natural light also provides an almost "perfect white light" that has a number of visual benefits. Best of all, natural light is "of course, plentiful," Andersen said during her hour-long talk.Â
Natural light is not without its issues. These include glare, overheating, variability and privacy issues, since transparent materials must be used. Andersen and her students have been working on ways to increase the positive aspects of using natural light in buildings, while also decreasing the negative.
Addressing glare means keeping sunlight out of the field of view of building occupants while protecting them from disturbing reflections. Addressing overheating means adding appropriate exterior shading, filtering incoming solar radiation or even using passive control means such as thermal mass. Furthermore, addressing the variability and privacy issues requires creative ways to block or alter light patterns and compensate with other light sources.Â
There is a lot to consider and architects have to find new and innovative ways to simulate the effects of natural light on those who will occupy their buildings, Andersen said.
Building with light
At MIT, there are a number of ways designers may assess the lighting in their building designs. Among these methods are two types of heliodon--the motorized, automated type and the portable, manual type. The two heliodons simulate the course of the sun and use cameras to measure the effects of sunlight inside a building model during different times of both the day and year. With these results, designers and architects are better able to judge their model's adequacy to manage solar penetration and issues such as shadows and sunlight obstructions and high contrasts.
Other ongoing efforts at MIT include both the "LightSolve Project" and the "HelioDome Project."
The "LightSolve Project" attempts to fill the "gap between existing daylighting tools," Andersen said. Â Although not complete, Andersen hopes the project will "allow the architect to really explore" and synthesize information that would cover the entire year of light, so truly informed decisions can be made about the most appropriate design, also accounting for climate and the location of the building.Â
The "HelioDome Project" proposes a more time-efficient measurement procedure by relying on calibrated digital cameras as light- or heat-meters, thus addressing both visual and thermal concerns.
These projects, in combination with collaborations outside of MIT with Harvard Medical School and research institutes in California, Canada and Europe, will also lead to new ways of assessing daylight and promote a new generation of metrics including climate concerns and health issues, which will hopefully be integrated into codes standards and, hence, into new constructions or building renovations, Andersen said.
A version of this article appeared in MIT Tech Talk on November 8, 2006 (download PDF).







