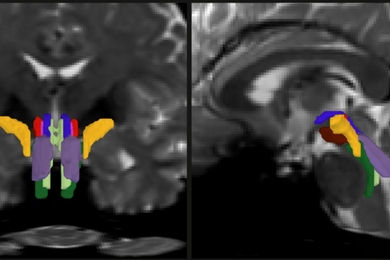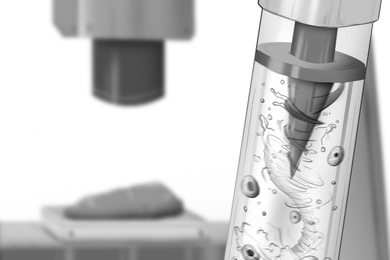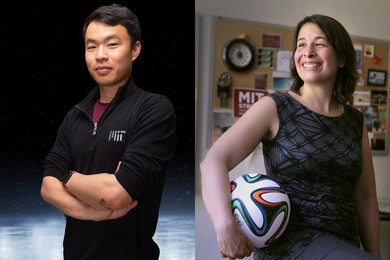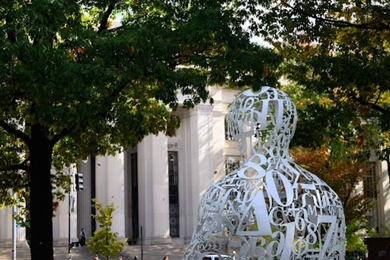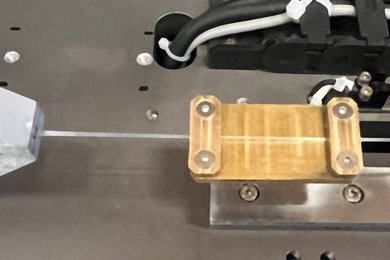CAMBRIDGE, Mass. -- MIT has embarked on one of the most ambitious building programs in American higher education, one that will add nearly one million square feet to the university's 154-acre Cambridge campus. The $1 billion effort will utilize the talents of some of the world's finest architects and planners, including three Pritzker prize winners; involve more than a dozen major building projects and renovations; and alter existing landscaping, thoroughfares and public spaces.
The end result of this bold effort will be a campus whose look and feel is considerably transformed. The MIT campus of the future will be enlivened by a collection of new and renovated buildings that will be as innovative and important as the work that goes on inside them. The building program will greatly enhance the Institute's teaching and research programs as well as the residential experience for its students.
"MIT has a wonderful architectural tradition that began with the neoclassical design of its original architect, William Welles Bosworth," said MIT President Charles M. Vest. "Building on this foundation, we hope to create a more open and integrated campus that will foster greater interaction among all members of the MIT community, and usher in a vibrant new era of campus life."
The new building program will support what is most unique about MIT: its ability to use leading-edge science and technology to help solve some of the world's most challenging problems. With the creation of three new residence halls, it will also help to fulfill the Institute's longstanding goal of having most students living on campus.
Buildings currently under construction or planned for the near future include the Ray and Maria Stata Center for Computer, Information and Intelligence Sciences, designed by Gehry Partners LLP of Santa Monica, Calif., with associate architect Cannon Design of Boston; Simmons Hall, a new undergraduate residence designed by Steven Holl Architects of New York City with associate architect Perry Dean Rogers & Partners of Boston; the Albert and Barrie Zesiger Sports and Fitness Center, designed by Kevin Roche, John Dinkeloo & Associates of Hamden, Conn., with executive architect Sasaki Associates Inc. of Watertown, Mass.; an extension of the Media Lab, designed by Fumihiko Maki of Tokyo, Japan with executive architect Leers Weinzapfel Associates of Boston; the Brain and Cognitive Science Center, designed by Goody, Clancy & Associates Inc. of Boston and Charles Correa Associates LLC of Bombay, India; and 70 Pacific Street Dormitory, designed by Steffian Bradley Associates, Inc. of Boston.
These architects' additions to MIT are being built on a design legacy that dates back to the creation of the original MIT campus in the early 1900s. Other architecturally significant buildings at MIT include Alvar Aalto's Baker House dormitory, Eero Saarinen's Kresge Auditorium and MIT Chapel, and several buildings by MIT graduate I.M. Pei.
The current building program, launched in 2000 and the first major new building effort since the 1970s, was in part an outgrowth of the Task Force for Student Life and Learning, whose 1998 report stressed the need for more communal spaces and the design of buildings that would foster a more interactive learning community. An intensive four-day workshop involving a team of world-renowned designers including Charles Correa, Harry Ellenzweig, Frank Gehry, Steven Holl, Fumihiko Maki, and Laurie Olin, held at the program's inception, helped to shape a vision for the future of the campus.
Bringing all of the new buildings into a coherent landscape fabric that will unify the campus and integrate its many components is a major priority. This "connective tissue" involves everything from new pedestrian circulation routes, to the redevelopment of Vassar Street, a major campus artery, to the creation of new commons facilities that will bring together the various members of the MIT community. An important goal is to design new buildings with better environmental performance.
MIT will celebrate the completion of the first of its new building projects this fall, with the opening of Simmons Hall (an undergraduate student residence), another new student dormitory at 70 Pacific Street, and the Zesiger Sports and Fitness Center. (Last fall, another graduate residence was opened at 224 Albany St.) Other project milestones include the comprehensive revitalization of I.M. Pei's modernist 1967 Dreyfus Chemistry Building by Goody, Clancy & Associates, scheduled for completion in the late Spring of 2003, and the Ray and Maria Stata Center for Computer, Information and Intelligence Sciences, scheduled for completion in Fall, 2003.
