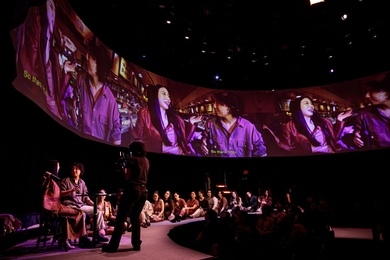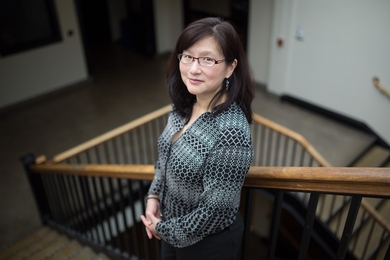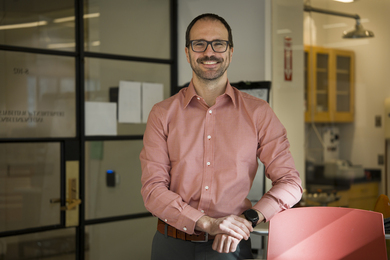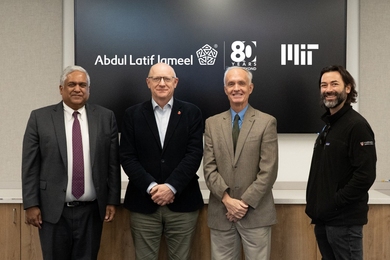The Cambridge Planning Board has issued an Interim Planning Overlay Petition (IPOP) for MIT's new Sports and Fitness Center, apparently clearing the way for a late fall groundbreaking. The 108,000-square-foot complex is scheduled to open in June 2002.
The Board decision will be filed in early September, after which an appeal period of 20-90 days commences.
The special permit was issued after the Board conducted a hearing on MIT's IPOP application on August 17. The Board decided to continue deliberations on a similar petition for the graduate students' residence hall after a hearing on August 22. A decision is expected on September 5. The city of Cambridge requires all projects that exceed 50,000 square feet to have the special permit.
The $45 million facility will be adjacent to the Johnson Athletic Center, near Vassar Street. The barbecue pits will be relocated.
The centerpiece of the facility will be an Olympic-class 50-meter swimming pool, squash courts, and health and fitness facilities. The architects are Sasaki Associates and Kevin Roche John Dinkeloo Associates.
Barrie and Albert Zesiger (SB 1951) donated $8 million toward the project. Mr. Zesiger, a champion of fitness for four decades, is a member of the visiting committee for the Department of Athletics, Physical Education and Recreation. His wife, Barrie Zesiger, is a member of the Corporation and has served on the visiting committees for the Office of the Dean of Students and Undergraduate Education and the Department of Brain and Cognitive Sciences. They are founding partners of the Zesiger Capital Group, LLC in New York.
Several issues were raised at the IPOP hearing for the 346,000-square-foot graduate dormitory, echoing those discussed at two previous community meetings.
MIT Project Coordinator Michael Owu said the plan had been revised to create new open space on Sidney Street and improve the connection between the courtyard and the street.
Concern was expressed about introducing additional traffic to an already congested area. MIT plans call for 300 existing parking spaces to remain on the site, both above and below ground. Mr. Owu estimated that residents of the dormitory might use about 100 of them, allowing the remainder to be used by residents of other MIT facilities and possibly members of the surrounding community.
Susan Clippinger, the director of Traffic, Parking and Transportation for Cambridge, said residential parking will not have an adverse impact on traffic.
Mr. Owu said a retail area with outdoor seating would be created along Sidney Street. Bay windows and French balconies have been added to the design for the facility, scheduled to open in August 2002. In addition, the number of stories has been reduced from six to five on a major portion of Sidney Street.
The 400-unit residence hall, which will stretch a full block along Pacific Street, is designed to house 600-750 students. The architect is Steffian Bradley Associates. The cost has not been established yet.
A version of this article appeared in MIT Tech Talk on August 30, 2000.





