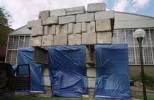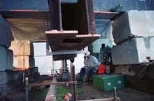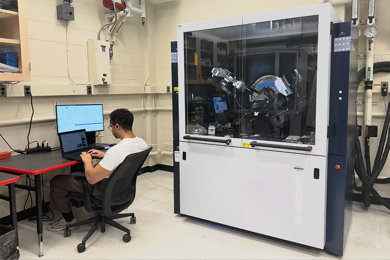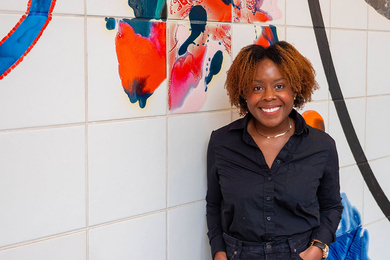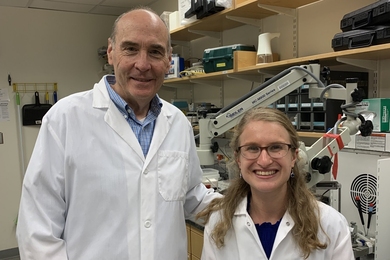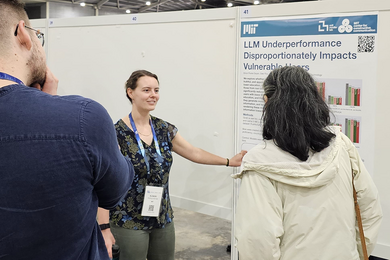The captain of the women's swim team joins MIT's top officials and key donors at the groundbreaking for the $45 million MIT Sports and Fitness Center site next to the Johnson Athletic Center on Friday at 3:30pm.
The participation of senior Lauren Erb, the swim captain, is apropos since the center will house a 50-meter Olympic-class swimming pool. Even though she is a senior and will not benefit from the new pool herself, Ms. Erb is excited about the opportunities it will provide for MIT swimmers.
"The pool is amazing and will add a lot to both the swim team and the community in general," she said. "Right now the swim team is transitioning into becoming a dominant team and the new pool will definitely help the team's future growth. The size of the pool will be such that the swim and dive team will be able to get more pool time and there will also be a lot more open-swim times."
Besides Ms. Erb, speakers at the Athletic Center ceremony will be President Charles M. Vest, Director of Athletics Richard A. Hill, Dean for Student Life Larry G. Benedict and Thomas J. Allen, the Howard W. Johnson Professor at the Sloan School of Management and MIT's faculty athletic representative to the National Collegiate Athletic Association (NCAA). Cambridge Mayor Anthony D. Gallucio will offer remarks. Chancellor Lawrence S. Bacow will assist with the groundbreaking.
Also attending will be significant donors for the project, including Albert Zesiger (SB 1951) and Barrie Zesiger (a member of the MIT Corporation); Alex d'Arbeloff (SB 1949, chair of the MIT Corporation) and Brit d'Arbeloff (SM 1961); Thomas P. Gerrity Jr. (SB 1963) and Ann Gerrity; and Thomas Folger (SB 1949) and Dorothy Folger.
The ceremony will take place under a tent between the Johnson Athletic Center, Rockwell Cage and Briggs Fieldhouse. A reception will follow in a tent adjacent to the lobby of the Johnson Athletic Center.
The MIT Marching Band and cheerleaders will signal the start of the ceremony as they enter the tent, playing the MIT fight song. They will perform again at the conclusion of the program.
After the speakers have concluded their remarks, President Vest will invite all of the speakers, donors, Chancellor Bacow, Daniel Martin of the athletic deparment and student representatives to join him at the pile of dirt for the ceremonial shoveling.
Members of the community are invited to the groundbreaking and the reception that follows. Color photos of the facility will be displayed in the lobby of the Johnson Athletic Center. After the ceremony, tours of the newly renovated indoor track will be conducted.
Designed by the architectural firms of Roche & Dinkeloo and Sasaki Associates, the center will include:
��������� An Olympic-class pool more than three times the size of the Alumni Pool that will accommodate full-scale swimming meets or up to 18 lanes for side-to-side lap swimming. There also will be a separate teaching pool.
��������� A state-of-the-art health-fitness center that will accommodate 200 to 250 users for recreational workouts and rehabilitation. The current facility, in duPont's basement, handles 50.
��������� A multi-activity court that will supplement the courts in Rockwell Cage for volleyball, aerobics, recreational basketball, in-line hockey and other activities.
��������� Six squash courts to replace courts in the Alumni Pool building that will be converted for general fitness. The new courts will be built to the international specifications now standard in squash competition.
��������� 600 lockers in addition to swimming and water polo team rooms.
��������� A sports medicine center, administrative offices and other support facilities.
At the ground-floor level, the center ties the entrance of the Johnson ice rink and field house to an entrance from Vassar Street on the north and the Dupont facility and Stratton Student Center on the East.
"This creates a passage for students from which activities in the pool and the health-fitness center will be visible," said architect Kevin Roche. "On the third floor, a similar passage is laid out overlooking the pool and health-fitness center that will pass by the basketball court and the six squash courts. Thus a student moving throughout any part of the center will see all of the major activities and be encouraged to participate."
The community barbecue pits on the site will be moved to a new location to be determined.
A version of this article appeared in MIT Tech Talk on October 25, 2000.
