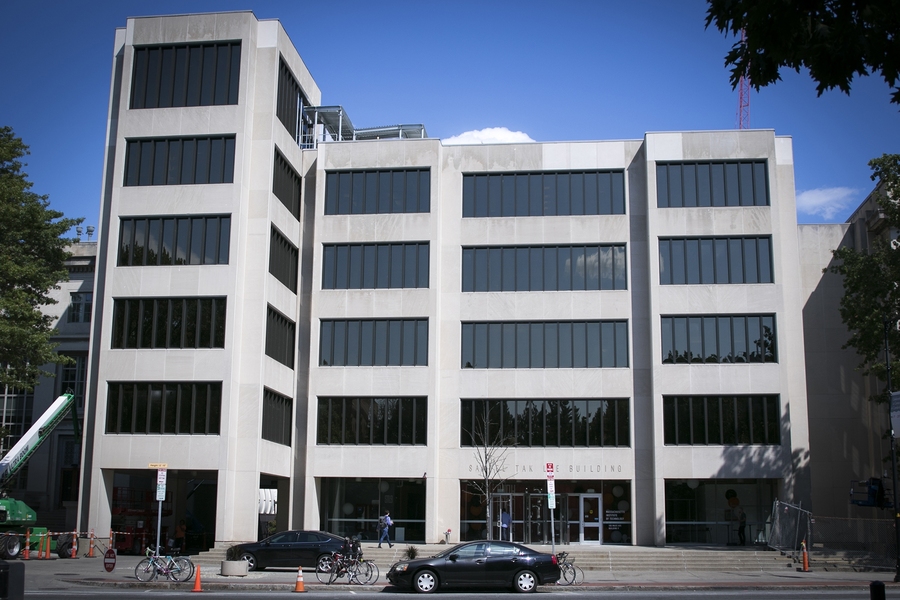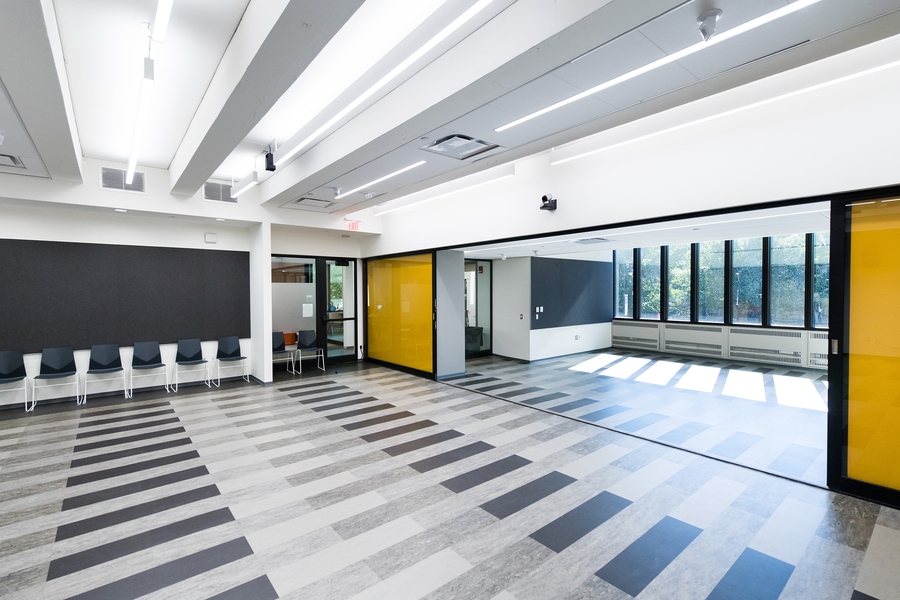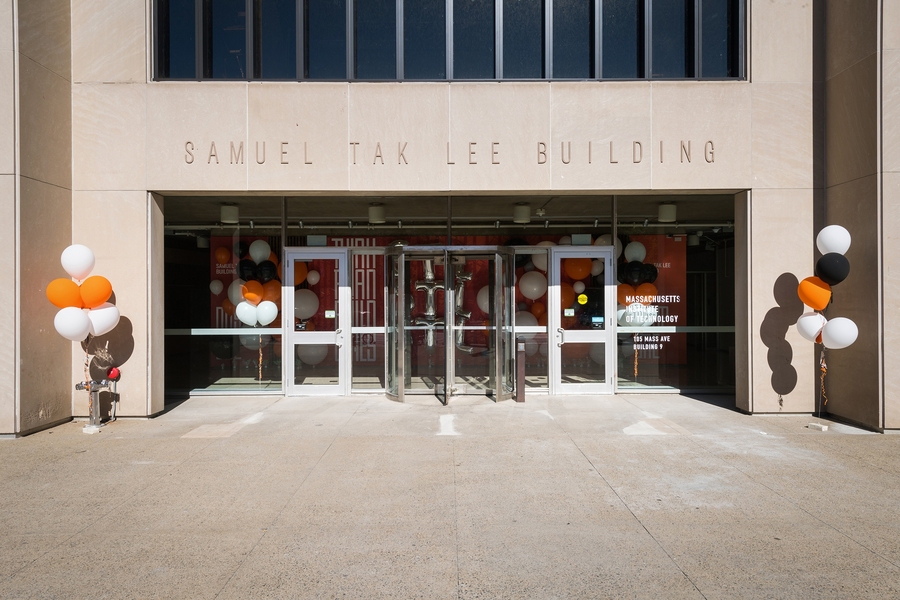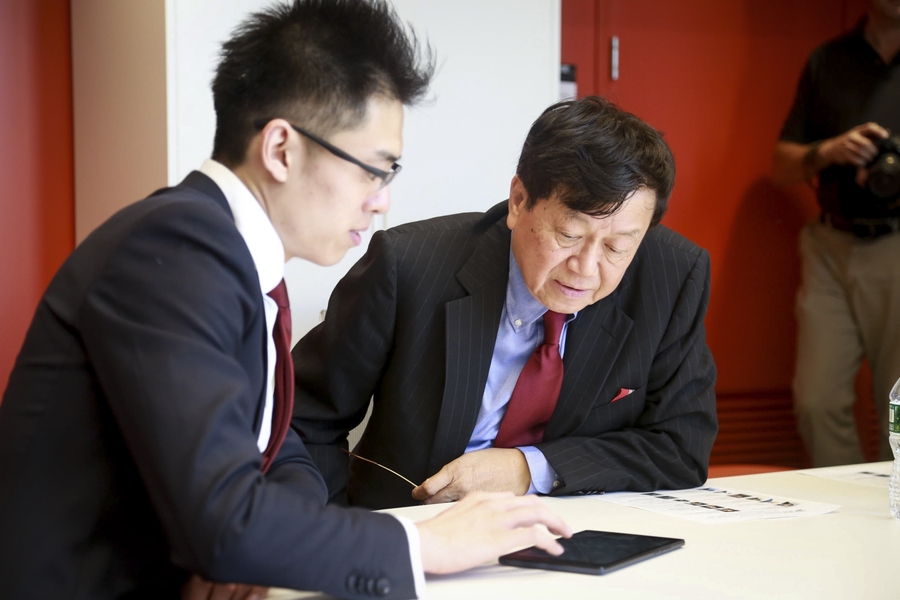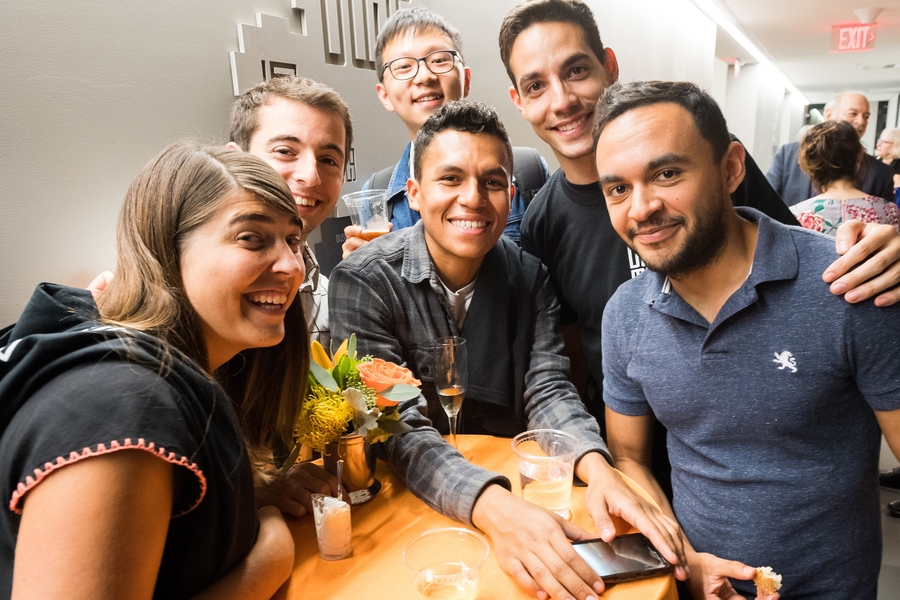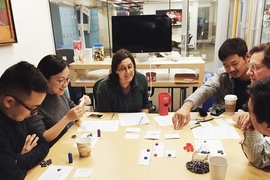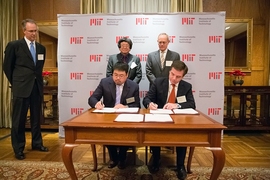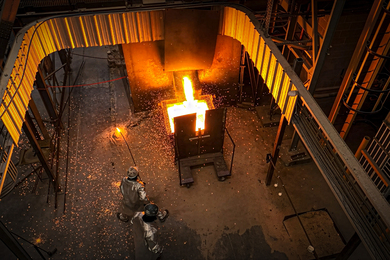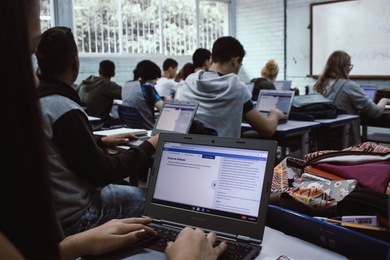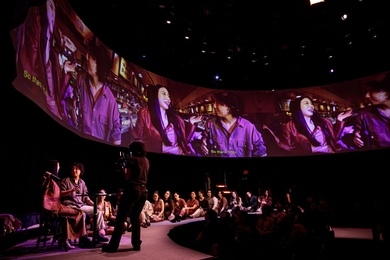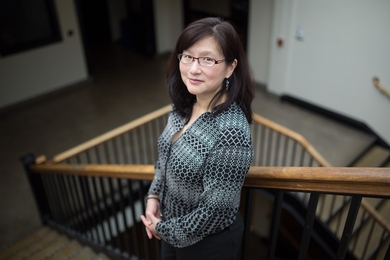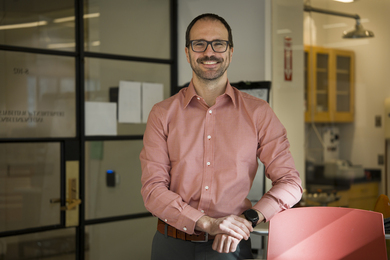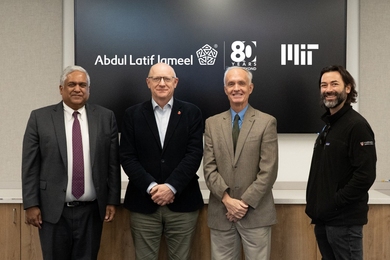Last year, the Department of Urban Studies and Planning (DUSP) and the Center for Real Estate (CRE) gathered to give Building 9 a new name: the Samuel Tak Lee Building. This week, they came together again to celebrate the extensive summer renovations that have given the building a new look and rejuvenated spaces.
At a grand opening celebration and tour on Sept. 12, visitors found a gleaming new facility with 21,000 square feet of new classrooms, offices, and workshops filled with daylight. As important, they celebrated in a building that finally houses everything to do with urban development and real estate under one roof.
“We used to have a department that resembled urban sprawl, with groups scattered all around. Now we have one that finally feels like a downtown,” says Eran Ben-Joseph, professor and head of DUSP. “And we’ve transformed this building’s dated and inadequate form and function to a masterpiece of modern design and state-of-the-art function.”
As campus architecture goes, Building 9 has always been a bit of a problem child. Built in a modern style in 1967, it was intended to create a visual link between the neoclassical facades of buildings 7 and 33, as well as a physical link between them and the Bush Building (Building 13), and to provide room for both offices and classrooms. With so many competing interests, the building struggled to fulfill all of its functions well.
“The design and evolution of the building created challenges,” Ben-Joseph says. “The offices were built around the outside, and over time all of the classrooms were put into the middle, where they had no natural light.” In addition, the HVAC system to heat and cool the building was placed in the basement, practically below sea level, with air intake from ground-level vents, which often drew in diesel fumes from trucks idling in the adjacent loading docks. “It was totally inadequate and inefficient, in addressing energy efficiency and climate change needs” says Ben-Joseph.
The historic gift from alumnus Samuel Tak Lee in 2015 presented the Institute with a rare opportunity to refurbish the physical space. Along with the establishment of a lab dedicated to socially responsible real estate entrepreneurship, the gift supported the redesign of the building’s physical space to better house the department, the STL Lab, and other labs and programs associated with real estate and urban development.
“The question was how to consolidate all of these programs under one roof while making the building capable of meeting 21st-century needs,” says Ben-Joseph. Most of the funds have gone into what he calls “the guts of the building — the parts that people don’t see.” The first order of business was to lift a massive, new, and efficient HVAC system to the roof, then reroute all air ducts from bottom-up to top-down. Since the extent of the construction made the building uninhabitable, work could only be done during summer when faculty and students were off campus.
“The schedule was beyond aggressive,” says Jim Harrington, director of facilities for the School of Architecture and Planning. “We did something like six months of work in less than three.” The kick-off meeting for the project was around Christmas last year; by late May, the entire building was closed, and hundreds of workers were on the job, working double-shifts and Saturdays to get everything completed by the start of the academic year this September.
In addition to the HVAC system, all 600 windows had to be replaced, which were leaking after decades of service. In order to plan access to the driveway for cranes and dumpsters that would not disturb research in nearby labs, all of the window replacement was done at night under lighting rigs — with every window replaced by double-glazed, energy-efficient glass.
Another major part of the project to make the building compliant with the Americans with Disabilities Act, which was enacted decades after the building’s construction. Each floor went from having one small bathroom to two accessible bathrooms. Due to the quirkiness of the connections between buildings, the floor plates elevations of Building 9 didn’t match up with its neighbors, so new ramps had to be built that were longer and more gradual to accommodate wheelchairs. In addition, the sixth floor of the building, which was only accessible via stairs, was equipped with a new elevator allowing access for all to a tower penthouse with 360-degree views of the skyline.
The biggest design and engineering challenge, however, was getting light into the core’s classrooms. Building classrooms with minimum windows and natural light was a common practice in the 1960s and 70s. “Educators often felt that students should not be distracted from learning by looking outside,” says Ben-Joseph. As a result, many classrooms were located in a darker, bunker-like core. “Now we have beautiful vistas out to Mass. Ave,” enthuses Harrington. “It’s just much more pleasant.”
In addition, the architects, Utile Architecture and Planning, designed open public spaces with chairs and couches for socializing and collaborative work, including a west-facing counter with stools on the 4th and 5th floors that students have already taken to calling the “sunset bar.”
Along with DUSP and CRE, the building includes new space for the STL Lab; the SENSEable City Lab, which explores use of smart technology in urban development; the Community Innovator’s Lab (CoLab), which focuses on innovations to better integrate marginalized urban communities; the Special Program for Urban and Regional Studies (SPURS), which sponsors international urban development fellows; and a number of smaller faculty research labs and centers. “Everything to do with urban development and real estate at MIT is now under one roof,” says Ben-Joseph. The centerpiece of the building is a new multimedia-enhanced open space on the second floor called the City Arena, which is designed to facilitate interaction both within the room and remote participants in cities oversees.
With the transformation of the Samuel Tak Lee Building, one thing is for sure: Not only will the researchers inside the building be creating the best principles of urban development and design, but the building itself will also provide an example of it.
