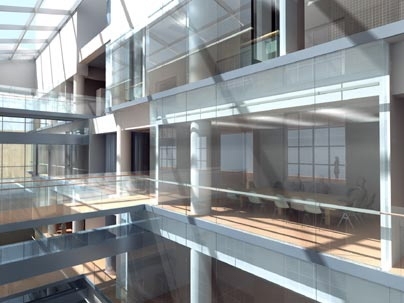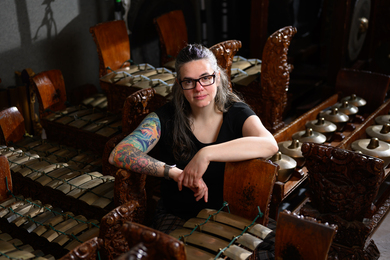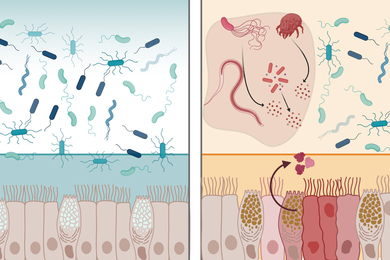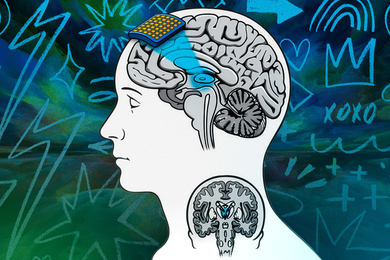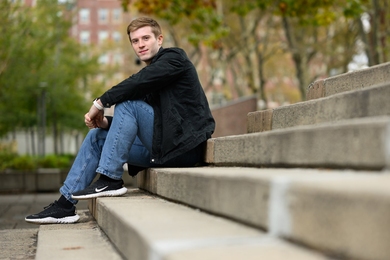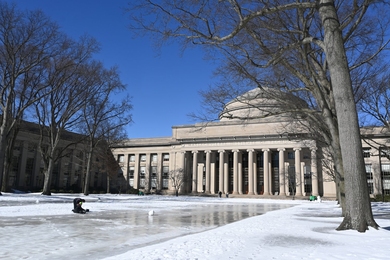A dynamic new center unifying the Department of Physics is the cornerstone of a significant renovation and expansion program of MIT's historic Bosworth Buildings, scheduled to begin this June.
Robert Silbey, dean of the School of Science, Marc Kastner, head of physics and Donner Professor of Physics, Jim Collins, president of Payette Associates Architects, and Bill Anderson, chief facilities officer, will present the project and answer questions at a special town meeting to be held on Thursday, May 12, from 11 a.m. to noon in Room 6-120.
"The physics department at MIT has a history of great teaching and research. In the past 15 years, faculty in the department have won five Nobel prizes and many other awards for their great scientific discoveries. In addition, they have been recognized for their great undergraduate teaching with many awards, including MacVicar Faculty Fellowships. The future for the department is bright and the new facilities will enhance their efforts," said Silbey.
The new Green Center for Physics, named for Cecil and Ida Green, will be anchored by an "infill" structure in the Building 6 courtyard. The four-story infill will have 50,000 square feet connected to Buildings 4 and 6 on the 3rd and 4th floors by walkways and by a two-story atrium on the ground floor.
Currently, the Department of Physics is spread across 13 different buildings, including Building 6.
"The Green Center for Physics will provide a focus for the department's activities that will enhance interactions among faculty, students and staff. People will meet each other frequently when they use the undergraduate or graduate student common rooms or the variety of conference and seminar rooms, and the center will bring most of our theoretical physicists together, close to the administrative and educational activities of the department," said Kastner.
The 3rd and 4th floors of the Green Center will house the Center for Theoretical Physics, the Center for Condensed Matter Theory, administrative offices, a Junior lab and a reading room.
"Physics is about interactions, not only between particles, but also between scientists. The Green Center will allow students, postdocs and faculty to come together in a central place to share ideas and discover collaborations," said Wolfgang Ketterle, John D. MacArthur Professor of Physics and 2001 Nobel Laureate.
The Bosworth Buildings, known on campus as the Main Group, were designed by William Welles Bosworth. Most were completed in 1916. They are connected by the Infinite Corridor and include Buildings 4, 6 and 8. Renovations in these buildings for the current project will affect almost 80,000 square feet of lab and office space.
Kastner commented, "The design takes advantage of the best features of the wonderful old Bosworth buildings, and will be a model for their future renovation. We have been trying to create a focus for the department for 40 years, so we are especially grateful that the generosity of department's friends--especially Cecil (E.E. '23) and Ida Green, Neil (E.E. '64) and Jane Pappalardo, Virgil Elings (physics Ph.D. '66) and Jim (physics S.B. '53, Ph.D. '57) and Sylvia Earl--is about to make the Green Center a reality."
The Main Group Master Plan was developed in 2002. In addition to providing a central location for the Department of Physics, the program will continue first-floor renovations of the Department of Materials Science and Engineering (DMSE), provide major renewal of Spectroscopy Lab spaces on the second floor and basement levels and construct new, flexible high-bay research space on the first floor of the infill.
The program will include significant infrastructure renewal, through expansion of life safety systems in Buildings 4, 6 and 8 as well as mechanical, electrical and plumbing capacity for all of Buildings 4 and 8 and the north halves of the three buildings. Construction is scheduled to be complete in November 2006.
The project also entails replacement of the windows in the courtyard surrounded by Buildings 2, 4, 6 and 8 as well as some other windows in areas to be renovated. These 90-year-old windows will be replaced with a modern efficient window system that respects the historical significance of the Main Group.
"The project will provide long-term benefits for the Institute. Our construction manager will do its best to minimize inconvenience to the community. The town meeting on May 12 will describe the project, how it fits in context with the Main Group Master Plan, and the construction impacts that are anticipated," said John Hawes, senior project manager.
Effective June 13, physics's faculty, students and staff currently housed in Building 6 will move to the fourth floor of NE25. This group includes everyone from the Center for Theoretical Physics and the non-education staff of the department's administration. Information on the new office locations can be found on the physics department's website, web.mit.edu/physics.
A version of this article appeared in MIT Tech Talk on May 11, 2005 (download PDF).
