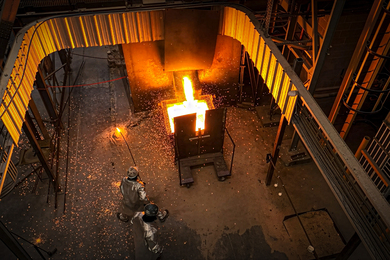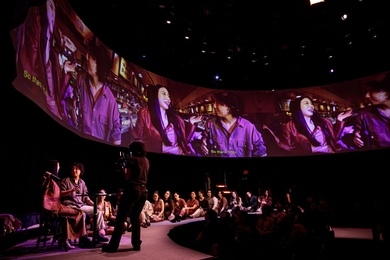Director of Planning Emeritus O. Robert Simha provided an insider's view of the evolution of the MIT campus in discussing his new book, "MIT Campus Planning 1960-2000," at Bartos Theater last Thursday.
"The legacy we inherited was an important part of the guidance and wisdom we brought to the task," said Simha (M.C.P. 1957), who was the Institute's chief planning officer during the years covered in his book. "I hope what you can read here will provide insights into the future."
Free copies of the book are available from the Office of Executive Vice President John R. Curry.
Simha noted that the concept of creating "a community under one roof" dated back to the early days when MIT was located in the Back Bay. The idea of "a seamless intellectual environment" where students, faculty, administrators and staff could exchange ideas while moving easily between buildings is exemplified by the Infinite Corridor.
"That simple idea undergirded our work," said Simha, who retired last year after serving under five MIT presidents.
Simha's book documents the importance of a vision and a comprehensive plan for campus development. It also portrays the challenges inherent in any ambitious plan for change.
"Our endeavors did not always turn out as expected," he said in an interview. "As with any scientific or technological enterprise, MIT learns as much from failure as from successes. In this chronology I've tried to provide, from my perspective, a close look at MIT's planning and development experience so that it might serve both as a guide to successful development in the future and a warning of the pitfalls that lie at every turn."
The book is designed for a general audience with an interest in campus planning, as well as for the MIT audience interested in particular buildings and historical notes. It is organized chronologically, beginning with the 1960 Campus Master Plan, and includes segments on housing, transportation, development and specific parts of the campus itself.
Historical portraits of various MIT buildings--ranging from parking garages to dormitories to high-profile buildings such as the Green Building and the Media Lab--form the book's core. These histories include notes on successes and shortcomings with construction, materials or ease of service, as well as touches of human interest (for example, the height of Building 16, the Dorrance Building, was scaled so that "gentlewomen" would not be able to watch naked male swimmers in the nearby pool). There are also numerous photographs, architectural drawings and aerial views of MIT property.
Looking back over 40 years of campus planning, Simha said, "I observed how with extraordinary wisdom, hard work and sometimes sheer luck, MIT's leadership nurtured emerging fields and found support for them before they became popular. I saw how the timely assembly of resources to take advantage of exciting new building opportunities required careful forward planning. And I saw a willingness to take unusual risks in support of MIT's intellectual values and its sense of social responsibility."
Simha's talk was part of the authors@MIT lecture series sponsored by the MIT Libraries and the MIT Press Bookstore.
A version of this article appeared in MIT Tech Talk on February 6, 2002.






