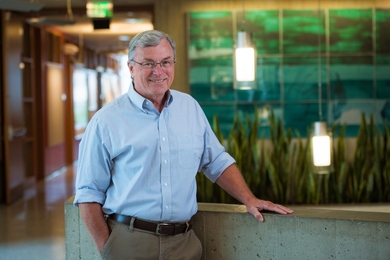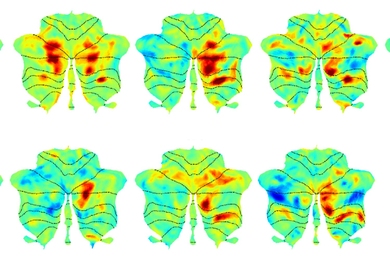The Dreyfus Building (Building 18), designed by I.M. Pei and constructed in the late 1960s, is about to undergo a major renovation.
During the three-year process, all systems in the chemistry building will be replaced, including air, water, electrical and fire protection. The renovations will also make the building safer and more environmentally friendly.
"The field of chemistry has changed significantly over the last 30 years," said Interim Dean of Science Robert Silbey. "The need for safety, as well as attention to chemical hygiene, has increased dramatically."
The construction involves three major one-year phases, each of which will involve a vertical segment of the building and permit adjacent labs in unrenovated areas to remain in service during construction.
"This will be one of the most logistically complex renovations ever undertaken by MIT, as Building 18 will remain approximately two-thirds occupied throughout the three-year construction period," said Hans Antonsson, senior project manager in Facilities. To clear out a full shaft area for renovation, the labs, equipment and researchers in that zone must be relocated. A plan has been developed to minimize the number of moves each research group will have to make.
Temporary faculty offices (TFOs) will be built on the McDermott Court side of the building. "The first step is for headquarters to move into the TFOs this summer, which will free up space for lab support functions to move," said Mr. Antonsson. "In a later phase, all the faculty in the southern offices will move out of the building to permit that portion of each floor to be renovated."
Plans are being studied to place the TFOs off the grassy area on the south side of the Dreyfus Building. The offices will not occupy any part of the McDermott Court grass circle following a vigorous student protest on Sunday and Monday to "Save Our Green."
The refurbished labs will include new fume hoods and custom features that reflect the state of the art in academic and corporate chemistry labs.
"These renovations will bring us on a par with other chemistry departments in the country," Dean Silbey said. "We will have the high-quality labs that our peer universities enjoy."
In addition to improving researcher safety and conforming to current codes and accessibility standards, the project aims to increase the amount of daylight in labs, increase flexibility of lab and support areas, and permit better accommodation of evolving research needs in the future. Another goal is to open up the lab areas to reduce the sense of isolation between labs while also improving visibility and safety.
"Maintaining high-quality, modern facilities for MIT researchers is a challenge because of the changing nature of science and engineering," said Provost Robert Brown. "A major part of our strategy is to address these infrastructure issues by renovating existing laboratory buildings, especially when the opportunity exists for addressing large portions of space at one time. This is the opportunity we have in Building 18. When the project is finished, Building 18 will be a first-class laboratory facility for chemical research, while the architectural integrity of the building will be preserved."
In addition to the interior improvements, the building's windows will be replaced. "Because I.M. Pei was the original architect for the building, we consulted with his office on what type of windows should be used," said Mr. Antonsson. "The new windows will be energy efficient and architecturally appropriate for the design. "
The concrete exterior or "skin" is also showing evidence of distress and needs repair. The cracks will be repaired with an epoxy that will retain the colors within the concrete.
"This complete renovation of the Dreyfus building is made possible by substantial donations from our friends in the chemical industry, alumni/ae and friends of the department," said Professor Stephen Lippard, head of chemistry. "We are grateful to them and to the administration for providing the funds necessary to undertake this essential project."
The design team, including architects from Goody, Clancy & Associates, has met regularly with each research group and chemistry department officials to plan out the groups' interim moves during construction. Nearly all research groups will either be compressed into somewhat less space than they now have, move to another floor or be temporarily split across a floor. A working group of representatives of each research group, chaired by Professor Rick Danheiser (associate department head) and Assistant Professor Timothy Jamison, provided design input related to researchers' requirements.
"There's no doubt that it will be tough for the occupants and neighbors with noise and dust during construction," said Dean Silbey, "but I'm confident that Facilities and chemistry will maintain their efforts to keep the labs as functional as possible. We will all be proud of the outcome."
Roger Goldstein (SB 1974) of Goody, Clancy & Associates contributed to this article.
A version of this article appeared in MIT Tech Talk on April 26, 2000.






