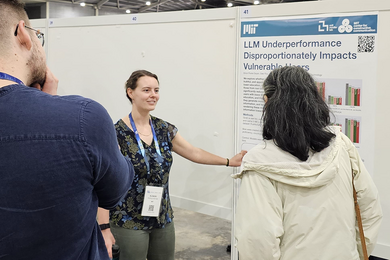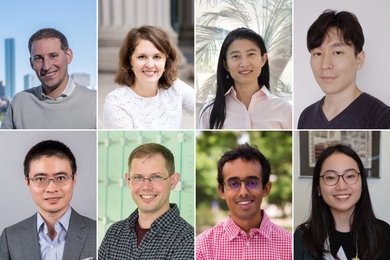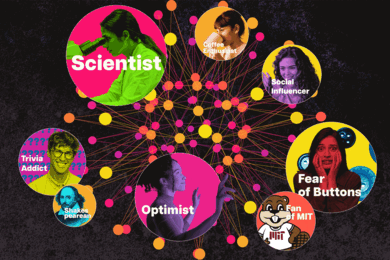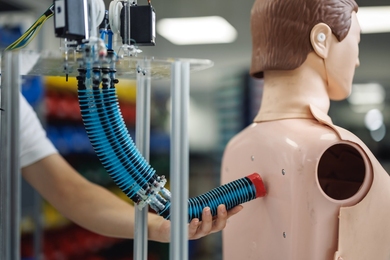The MIT Department of Biology's new building will be formally opened next week with an afternoon dedication ceremony and a dinner on Friday, Oct. 7, and a day-long symposium on Saturday, Oct. 8.
The 3:15pm dedication ceremony will take place inside the 250,000-square-foot, $70 million structure at 31 Ames St. that will be the hub of MIT's teaching and research in biochemistry, genetics, microbiology, molecular biology, immunology and neurobiology.
The master of ceremonies will be Dr. Paul E. Gray, chairman of the MIT Corporation.
Speakers will be Dr. Charles M. Vest, president of MIT; Nobel Laureate Phillip A. Sharp, the Salvador E. Luria Professor of Biology and head of the Department of Biology; Professor Richard O. Hynes, Howard Hughes Medical Institute Investigator and director of the Center for Cancer Research, who was a member of the building committee and who will present the Department of Biology's perspective on the building; and Joan Goody of the firm of Goody, Clancy & Associates, one of the designers of the building.
A reception will follow, also in the new building.
The dinner at 6:30pm Friday will be held in Walker Memorial. The speaker will be Bruce M. Alberts, president of the National Academy of Sciences, who also will attend the dedication.
The symposium, which will be held the next day in Rm 10-250, will have two sessions. Professor H. Robert Horvitz, a Howard Hughes Medical Institute Investigator, is chair of the morning session. Professor Monty Krieger of biology will chair the afternoon session.
Morning session speakers and their topics are: Ira Herskowitz, University of California, San Francisco, "Everything I know I learned at MIT"; Cori Bargmann, University of California, San Francisco, "Mechanisms of sensor discrimination in the C. elegans nervous system"; Connie Cepko, Harvard Medical School, "Cell fate determination in the vertebrate retina," and David Botstein, Stanford University, "Probing interactions with actin in the living cell."
Afternoon session speakers and their topics: Paul Modrich, Duke University Medical Center, "Mismatch repair, genetic stability and tumor avoidance"; Stuart Orkin, Harvard Medical School, "Targeting hematopoietic development"; Joan Ruderman, Harvard Medical School, "Cyclins and cell cycle progression," and James Rothman, Memorial Sloan Kettering Cancer Institute, "Mechanics of intracellular protein transport."
The biology building is the first structure in what is planned as a new northeast sector of the main campus, which also includes the Landau Building on Ames Street and the Whitehead Institute for Biomedical Research, which is affiliated with MIT, on Main Street.
The new building-Building 68-has six floors, two below-ground levels and a large penthouse. It is connected to the Landau Building-Building 66-by an enclosed pedestrian walkway at the third-floor level and by a tunnel. It is also connected by tunnel to Building E17, which houses the Center for Cancer Research, on the opposite side of Ames Street.
Floors two through six of the new building provide office and research space for 32 laboratory groups and about 550 faculty, graduate students, postdocs and technical staff members.
The basement houses a large teaching laboratory for undergraduate students. The number of undergraduates in biology will steadily increase because, starting with the class that entered in 1993, biology is an Institute requirement.
A significant feature of the new building are two art installations along the ground-floor corridor and lobby, visible day and night from the outside through the glass exterior wall. They were funded primarily by MIT's "one percent for art" policy which ensures that a share of building or renovation costs is set aside for art commissioned for the site.
The artists are Jim Melchert and Jim Sanborn. Mr. Melchert has created a mural 14 feet high and 225 feet long, which covers the wall from floor to ceiling and which runs from the lobby to the north end of the building. It is composed of 2,529 glazed tiles on which are painted abstract shapes. Mr. Sanborn has created a work sited at the south end of the lobby that integrates architectural materials containing life forms-a band of fossilized sea bed, sections of a petrified tree-into the building.
A version of this article appeared in the September 28, 1994 issue of MIT Tech Talk (Volume 39, Number 6).





