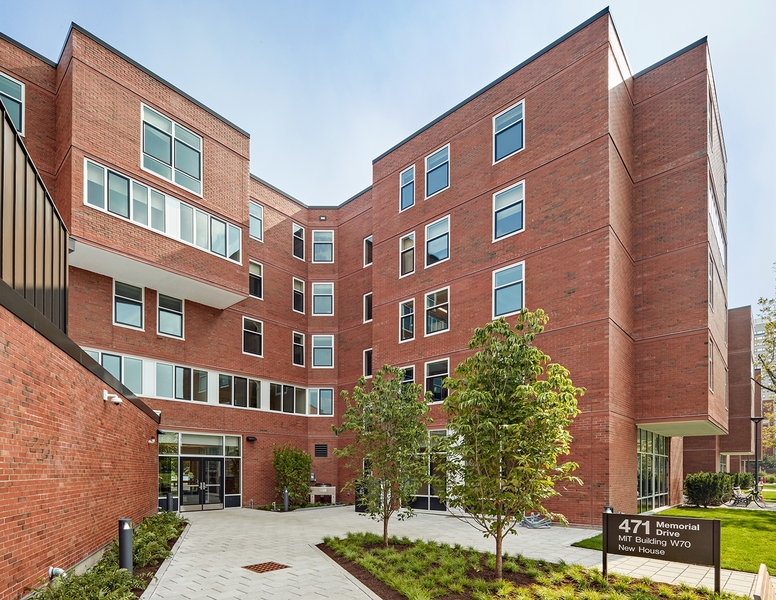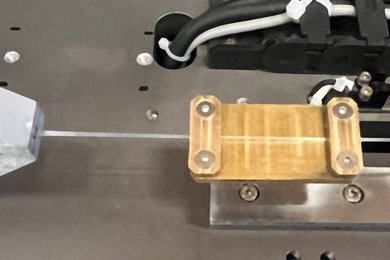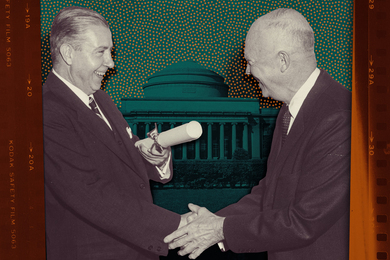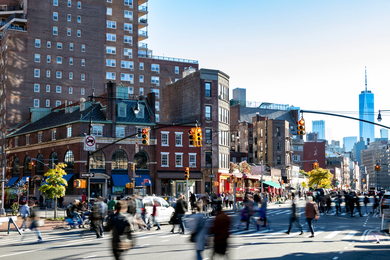Approximately 290 students recently moved into their newly renovated home, thanks to a concerted team effort to complete the reconstruction of New House in time for the start of the fall semester. The 14-month construction project followed months of planning in which the architects, student residents, and staff from the Division of Student Life (DSL) and Campus Construction worked together to envision the future needs of the community. The result — a residence with improved connectivity between houses, new amenities (including cluster kitchens and quiet lounges in each house), enhanced accessibility, green roofs, and revitalized courtyards.
“Renovating a residence hall is a tall order at any time,” said Suzy Nelson, vice president and dean for student life. “Everyone involved — students, faculty, staff, and the architects and project managers — did a fantastic job of balancing the desires of residents with the needs of an up-to-date residence hall and MIT’s expectations for the future. And to get that all done in a year is truly extraordinary.”
The decision to renovate the more than 40-year-old, 115,000 square-foot residence was based on results of a 2016 feasibility study conducted by the Office of Campus Planning and the MIT Capital Projects group.
“While this project has helped drive down our deferred maintenance, what it has really done is demonstrate our desire to enhance the living and learning environment for our students for the 21st century, and work with each community to develop how each building can better support their needs,” says David Friedrich, senior director of housing operations and renewal planning.
Flexible design features focus on community
Constructed in 1975, New House is home to a community that encompasses nine living groups, including the cultural groups Chocolate City, French House, German House, iHouse, and Spanish House. The primary goals of the renovation included retaining the 288-bed count in New House, which was achieved, and preserving the nine communities while enhancing the connections among the houses. A 275-foot corridor now runs the entire length of the building, enabling residents to easily and accessibly move between communities on every level. The new design’s flexibility lets the communities’ populations change and allows for adaptability in assigning rooms to residents.
Goody Clancy led the redesign effort, collaborating with students and student life staff to understand residents’ needs. Using MIT’s Architectural Principles, the teams envisioned the ground-floor arcade as the heart of the building with shared features such as a large community-shared country kitchen and an expanded multi-purpose room, makerspace, laundry, and fitness room located along its path. Placement of these features next to the house lounge on the arcade level enables those spaces to spill out onto the adjacent courtyards, providing an open, communal space encouraging creative connections among students.
In addition, large windows in the arcade level bring in views of the Charles River and allow more daylight. “Taking down the large wall that was in place on the north side of the arcade has opened up a north-south view through the ground floor, bringing the outside in,” says Goody Clancy Associate Amanda Sanders.
Some of New House’s added construction features and improvements include:
- a first-floor arcade that includes a house lounge, game room, the shared country kitchen, expanded makerspace, multi-purpose room, laundry room, fitness room, and music room;
- a new roof, along with six green roofs facing Memorial Drive that absorb water and reduce water waste;
- new energy-efficient windows throughout the building;
- connecting corridors on the upper floors with two new elevators providing accessibility;
- accessible student rooms and bathrooms in each community;
- revitalized courtyards providing social space for occupants; and
- a new covered 150-bike storage enclosure.
Creative work phasing minimized student relocations
One of the challenges to this whole-building renovation was managing the construction in phases to ensure that a number of New House residents could continue to live in the building for the 2017-18 academic year. By staging the work in phases and maintaining one unoccupied house as a buffer against construction noise, 100 residents continued to live in the building. This creative approach, managed and coordinated by Suffolk Construction Company, minimized the need for students to relocate.
“The students who lived in New House during construction were an integral part of the success of this project,” says Kevin Carr, project manager for Campus Construction. “We hosted a welcome back pizza party and a building tour when the students returned in January after phase one was complete, and the positive feedback was overwhelming, and it really touched us in a special way.”
Community engagement laid foundation for redesign
As with many projects on campus, the community engagement between student residents, student life staff, and the construction and design teams regarding the design and direction of New House was critical to the successful completion of the project. The presidents of each of the houses were involved throughout and contributed ideas and opinions right down to color schemes and furniture options.
“In my 17 years as head of house for New House, I saw how the students lived, worked, and connected with one another,” says Wesley Harris, the Charles Stark Draper Professor of Aeronautics and Astronautics. “The freshness and openness that this renovation breathes will be most welcomed by our students, and the new east-west horizontal integration will be a substantial improvement in the quality of life. I also commend all who were involved in this project, including the administration, students, architect, and construction team who did a wonderful job.”
Paul Murphy, program manager for Special Projects, says “this was one of the bigger renovation projects within the past two years for MIT, and it’s a real testament to teamwork and collaboration that it went off without any major hitches and completed on time for students to move back in for the fall semester.”
“When we walk through it now and see students smiling — it’s why we do what we do,” Murphy says.













