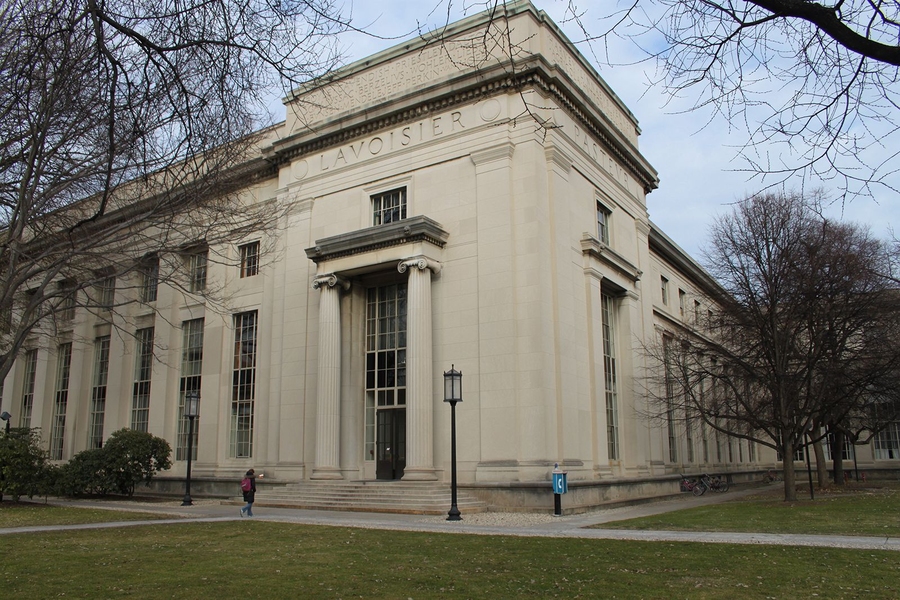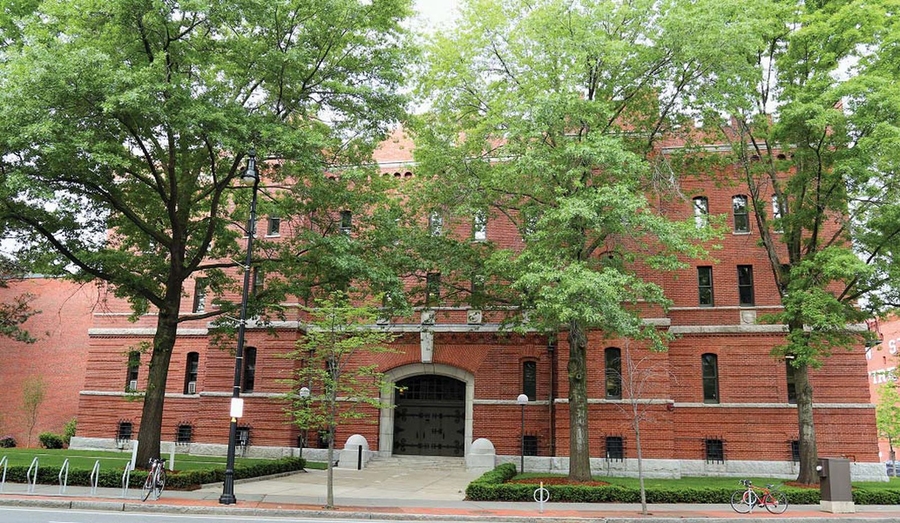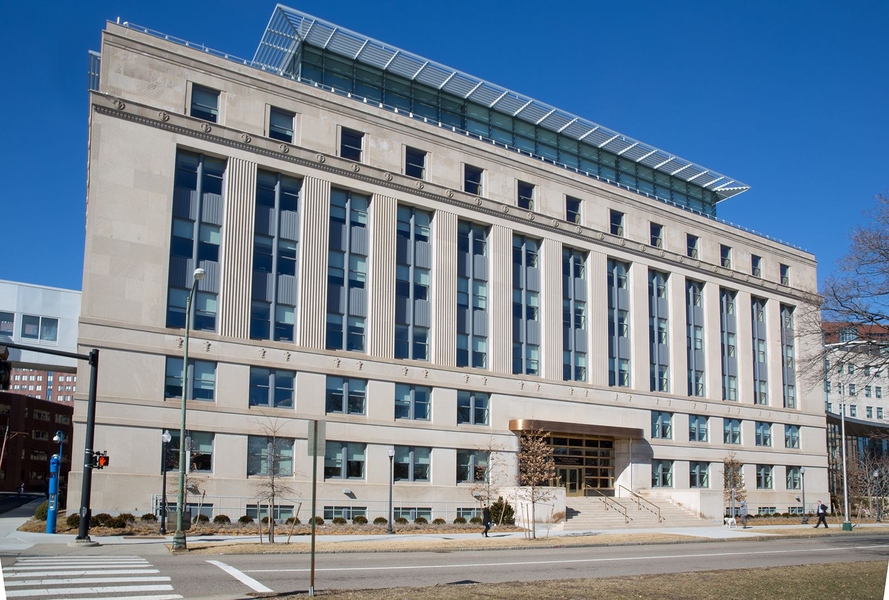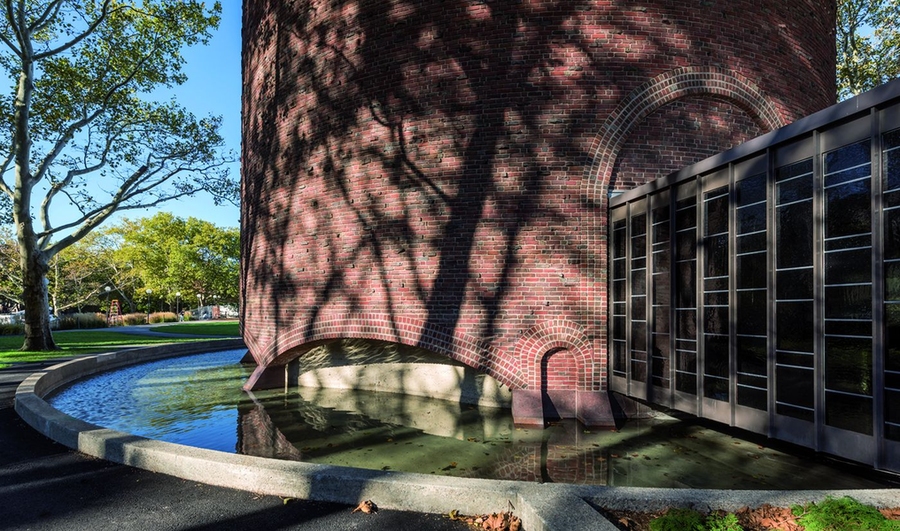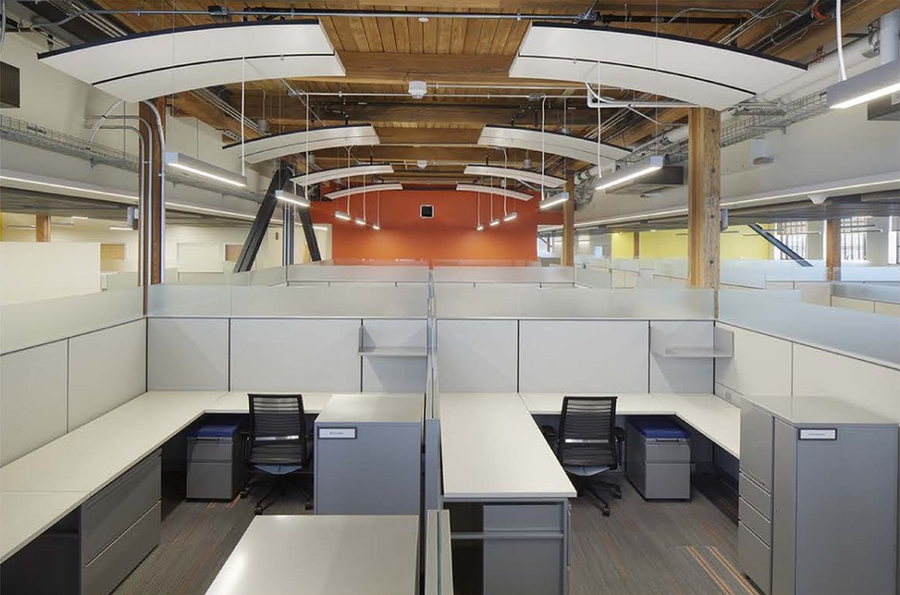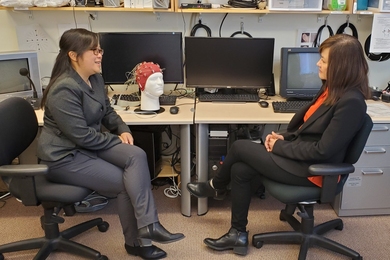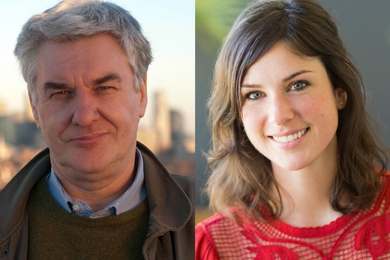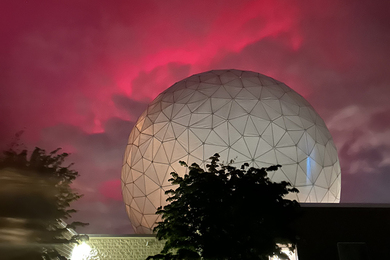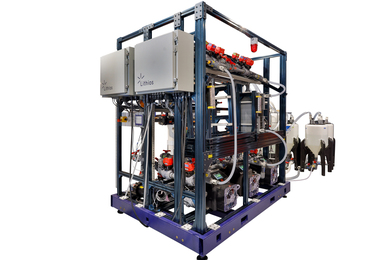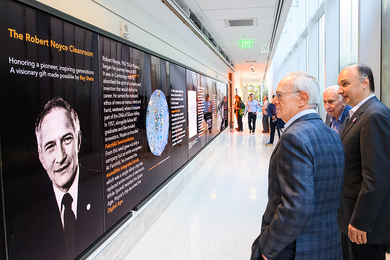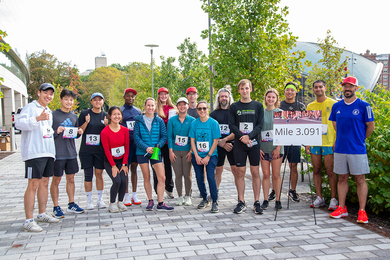The MIT Museum was a fitting venue for the Cambridge Historical Commission’s Annual Preservation Awards program on May 25. Before the ceremony, which recognized 22 preservation projects throughout Cambridge, Massachusetts, guests were invited to view the MIT2016 centennial exhibit, “Imagining New Technology: Building MIT in Cambridge.” Historical Commission Executive Director Charlie Sullivan had worked closely with the MIT Museum to plan the exhibit and was featured in the Institute’s centennial documentaries.
The annual preservation awards ceremony — now in its 20th year — honors property owners and individuals who conserve and protect the city’s historically significant architecture. This year, in recognition of the Institute’s 100th year in Cambridge, the Historical Commission decided to bring attention to six building renewal projects on the MIT campus.
“It’s unprecedented for one organization to receive so many awards,” offered Sullivan as he introduced MIT’s projects. “It’s a reflection of the Institute’s increased commitment to preservation in recent years.“
In providing a welcome to attendees at the event, Executive Vice President and Treasurer Israel Ruiz congratulated the Historical Commission on its 20th anniversary of presenting the awards, noting, “Cambridge is a special city with an important heritage and history.” Ruiz also thanked the Commission for placing a spotlight on MIT projects. “Over the last decade, MIT has been engaged in a very deliberate and thoughtful process to evaluate all of its buildings and take steps to repair and restore those that need attention.” Ruiz was referring to the Institute’s comprehensive capital renewal program, which has resulted in improvements to systems and structures in many buildings across campus.
Gary Tondorf-Dick, program manager for capital projects in MIT’s Department of Facilities and a trained architectural historian, worked as a program manager or as an advisor on all six of the projects honored by the Historical Commission. “These are beautiful buildings. Of course, we wanted to retain the original designs, and we had the benefit of being able to utilize modern restoration technologies,” he said. MIT sought specific expertise on every project, whether related to windows, mortar, ornamental steel, roof materials, or other building features. “We found the best people that we could,” Tondorf-Dick said. “I know that the project teams are so proud to have had the opportunity to bring new life to these buildings.” Referring to the Institute's motto of "mind and hand," Tondorf-Dick, added, “I feel that each team embodied MIT’s motto of ‘mens et manus’ as they worked painstakingly to renew and restore facilities where math, economics, music, theater, and other academic subjects are taught.”
Thayer Donham, senior planner in the Office of Campus Planning, also worked on the six projects. While accepting one of the awards on behalf of the Institute, she reflected, “It’s a privilege for me to be able to work with these incredibly talented teams of architects and specialists as we serve as stewards for MIT’s assets.”
The six restorations honored by the Historical Commission include:
Building 2 (Simons Building) renovation: This project’s award recognized the building’s rooftop addition and creative adaptation of interior spaces. Sullivan said at the ceremony that he had been skeptical about the fourth floor addition, but now sees it as an “entirely appropriate intervention.” Building 2 is one of the 100-year-old Beaux Arts buildings designed by William Welles Bosworth at the heart of the MIT campus. The renovation project included restoration of the building’s masonry and façade window wall systems as well as the original lenticular glass transoms, sidelights, and corridor door panels. The previously concealed structure in the ziggurat was exposed to show the original concrete construction.
Building W31 (duPont Athletic Center) masonry restoration: This majestic and iconic building at the corner of Massachusetts Avenue and Vassar Street was originally built in 1903 as the city’s armory. The project included the rebuilding of the 113-year-old upper façade, slate roof, and entrance arch, including the brick and granite parapets. Windows and doors were carefully replaced to match the building’s original profile and style. The Massachusetts Avenue entrance was renovated to provide accessibility while reflecting the building’s architectural character.
Building E52 (Morris and Sophie Chang Building) sensitive modernization: The complete renovation of the former headquarters of the Lever Brothers Company and later MIT’s original Sloan School of Management building features a glass-enclosed seventh-floor addition. Sullivan told the crowd that the addition is the “most glorious meeting space on the campus, or even in the Boston area.” The project team responded during the ceremony by saying that they call the Samberg Conference Center space “the Best Room Ever.” The building, which is in the Streamline Moderne style, was designed in 1938 by Shreve, Lamb, and Harmon, the architects of the Empire State Building in New York City. Features including the canopy over the Memorial Drive entrance and the exterior limestone were carefully restored to highlight the original architecture.
Building W16 (Kresge Auditorium) curtain wall restoration: Designed by Finnish American architect Eero Saarinen, the Kresge Auditorium required renovations to its 60-year-old curtainwall window system. A laser-based dimensional survey of the existing facade was utilized in order to create a stainless steel replication that would match Saarinen’s original design. Because of the building’s unique circumstances, the project required a broad-based “design-assist” approach involving the collaborative work of many design and fabrication specialists.
Building W15 (MIT Chapel) restoration of moat and entrance structure: The project team worked carefully with design and fabrication specialists, including glass restoration artisans, to restore the concrete, waterproofing, ornamental steel, and leaded glass in one of the most visited buildings on the MIT campus. Authentically restoring the structure to its original Eero Saarinen design required the installation of handblown restoration glass from Leipzig, Germany. The fragile aluminum Chapel spire was removed, repaired, and reinstalled.
Building NW23 (195 Albany Street) restoration and adaptive reuse: A former commercial lab building that is one in a set of four matching warehouse facilities constructed in 1924, the restored structure is now the home of the Department of Facilities and the Office of Campus Planning. The project included a new roof and windows, and a complete renovation of the interior spaces featuring a new lobby and reconfigured main entrance.
