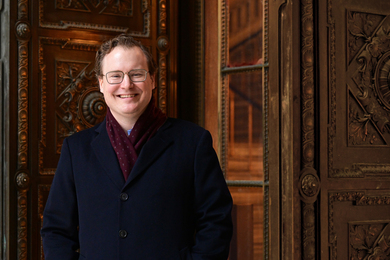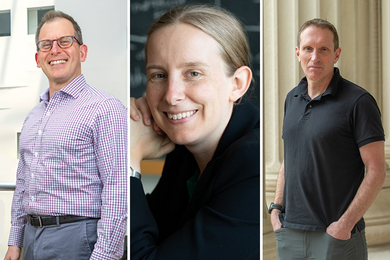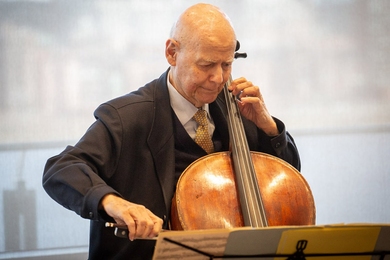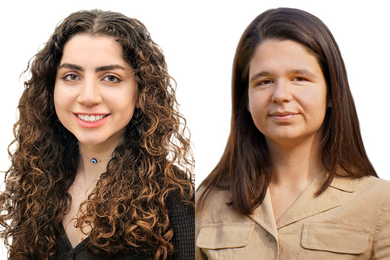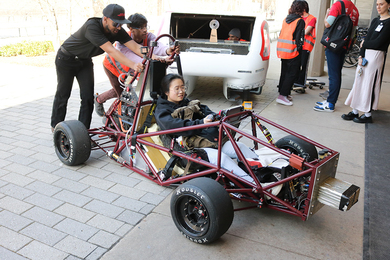Consider New Jersey. Its population density is easily the highest in the United States — in fact, it’s high enough for the whole state to qualify as an urban area — but it lacks any big cities. What New Jersey offers instead is a form of dispersed urban sprawl, says Rafi Segal, associate professor of architecture and urbanism at MIT. And that leads to a life style missing crucial benefits of community and public space that cities provide.
Outside most large U.S. cities, “your ‘neighborhood’ is in one place, you shop at another place, there’s an office park in another place, and you’re completely reliant on the car,” Segal says. “Half of the time these spaces are dead, and daily life is completely separated.”
But, he says, that’s not really what we want.
“Our current digital technologies and ways of communicating don’t necessarily replace the need for physical contact between people,” Segal says. “On the contrary, they enhance our desire for sociability.”
Working with students and his colleagues at the MIT School of Architecture and Center for Advanced Urbanism, Segal studies the peripheries of cities in dispersed urban environments like New Jersey, pursuing designs on both the urban scale and the architectural scale. His aim is to help mold living environments that are more self-sufficient, less wasteful, more productive, and (most importantly) more likely to create active communities.
This theme is reflected in his award-winning proposals and projects, which have gathered backers around the world.
Developing models of community
In a project for New Jersey undertaken at Princeton University, “we looked at the potential of understanding the whole state as a single urban entity,” Segal says. “That led to a series of projects that combined, through a method of hybridization, different programs, scales and structures into new single entities.” For example, an individual building or neighborhood might include residential, retail, office and recreational components that are placed at strategic points within the existing dispersed environment.
In the case of New Jersey, “the challenge is to work with what already exists,” he adds. “In 10 years or so there will be no available land — every piece of land will either be preserved as natural land or farm land, or be in some stage of development.”
At MIT, Segal started working on collective settlement models. A current project examines how to expand and transform a kibbutz, “a collective settlement type that was developed in Israel in the early 20th century,” Segal says. “The new kibbutz project combines individual life, which the original kibbutz lacked, and a strong emphasis on collective life, with amenities, activities and programs that the community shares. It’s also a form that incorporates production, agriculture, and other community activities into one. That might be a very interesting model for implementing in North America or Asia or Europe.”
His research and design work on a new kibbutz model in Israel may suggest approaches in New Jersey, Massachusetts, and other parts of the country. “This is a hybrid private/public model in the sense that the houses sit on individual lots, which are owned by individual members of the community, yet many areas remain in shared ownership and shared use by the community,” he says.
“We are first working to implement this in a neighborhood of 60 houses,” Segal says. “The car remains on the perimeter, bike and walking paths are used to access your unit, and then you have shared facilities such as storage, communal spaces, and shared gardens. So the arrangement is very different from your typical single family home suburb, although access of each home to open space increases, privacy is preserved, and it is all within a higher density.”
Another recent project for a very different neighborhood re-envisioned a 1970s building in Manhattan. This proposal replaced a conventional office-building design with a combination of apartments, office space, a school, and amenities that include a vertical garden and other landscape features, “in a way that would create and enhance meetings between these different activities,” Segal says.
“We also have a variety of different residential types within that single building, with very small single units and larger family units,” he emphasizes. The smaller units can share certain resources, such as communal kitchens that could comfortably host a dozen people for dinner — which, as he notes, might be impossible in a normal Manhattan apartment.
“This building is an example of how, on the architectural scale, different typologies and uses can be combined to benefit from each other,” Segal says.
Scaling up in suburbs
More interesting, he adds, is bringing out these designs from cities to the suburbs, and broadening to an urban rather than architectural scale.
In general, the task is to envision new forms of urbanity which better reflect and cater to the way we live, Segal says. Economic changes (such as shared resources) and social changes (new notions of community and privacy) can impact the shaping of the environment, with changes in the design, configuration and groupings of individual spaces, buildings, and whole neighborhoods.
Marketplaces like Airbnb, for example, have begun to alter the way we use and value our homes, but the design of homes has not yet changed in response, Segal says. This is not surprising since “form” usually changes much slower than “function,” he adds.
Developing such environments also will require participation from experts in many fields, and that’s what brought Segal to MIT.
Working with colleagues at the Center for Advanced Urbanism, he can collaborate with engineers, economists, policy specialists, and experts in energy and transportation. “We can form a comprehensive group that addresses all the issues that make up a city or an urban environment, and not just deal with design as an isolated vision,” he says.
“The question is, how can we envision the future transformation of this dispersed urban environment, rather than just allow it to happen by itself, as it did until now?” Segal sums up. “And how can we control that so that we work towards designing more desirable and economically viable places outside the traditional centralized city?”

