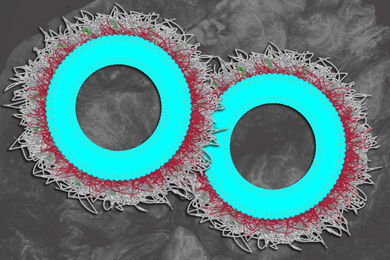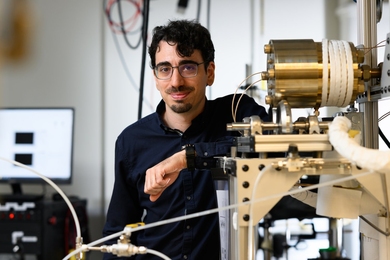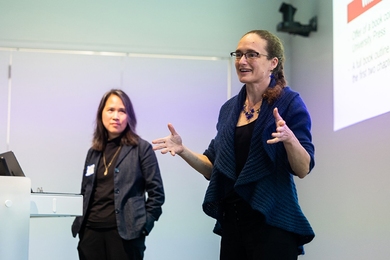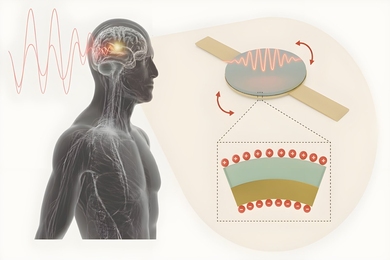The design of MIT’s new Media Lab building, which formally opened last week, is not only aesthetically pleasing, but also serves the interests of the lab’s own unique culture.
“It’s a building that very specifically was intended to support a particular kind of community and a particular research style,” explains William Mitchell, the Alexander W. Dreyfoos, Jr. (1954) Professor of Architecture and Professor of Media Arts and Sciences at MIT. Specifically, he says, it is intended to foster a serendipitous exchange of ideas among the “intensely cross-disciplinary” researchers by making the laboratory spaces exceptionally open, with broad and often surprising sight lines from one working space to another.
Cross-disciplinary research is a hallmark of MIT in general, but at the Media Lab, this gets carried to extremes. The lab features research teams working on projects that range from designing new artificial limbs to new banking systems, from cuddly, personable robots to new ways of storing and retrieving medical records, from educational electronic toys and computer languages to fanciful futuristic musical instruments.
The Media Lab, now celebrating its 25th anniversary, is part of MIT’s School of Architecture and Planning. The new complex will also house some of this school’s other departments, including a new Art, Culture and Technology Program.
The seven lab spaces that house various combinations of working groups were modeled after “the cube,” one of the laboratory spaces in the original I.M. Pei-designed Media Lab building (now connected to the new one on several floors). Each of these labs consists of a two-story-high open central workshop area, surrounded on two or three sides by offices that open onto a balcony overlooking the central space. All of these working spaces, in turn, are arrayed around a central atrium that spans five of the building’s six stories. The atrium is crisscrossed by ramps and stairways and also served by glass-enclosed elevators.
Open space
All of this open space lets in abundant natural light — a trademark of the architect, Japan’s Fumihiko Maki — while affording the occupants grand views of the Charles River and Boston skyline. To avoid excess heat in summertime, aluminum bars extend over much of the window area to filter the light.
The building also “reverses the traditional logic of the way you do academic buildings,” Mitchell says, by putting the public spaces on the top floor. “These become attractions that draw people up through the building,” he says, and then reward them with impressive views. And as visitors ascend through the central space, they have open views into lab spaces; this “puts the building on display, to make the work of the various groups in the Media Lab visible,” Mitchell says.
“This is important,” he adds, “because you can’t have effective cross-disciplinary work unless you can see what other people are doing.” That approach, he says, is “an absolutely radical departure from traditional MIT spaces.”
In some cases, the combinations of groups working together in the new lab spaces have obvious connections — for example, one lab now houses the Biomechatronics group developing prosthetic and ability-enhancing attachments for the human body, the New Media Medicine group, which is developing new ways of collecting, storing and retrieving medical data, and the Affective Computing group, which includes new robots designed to help teach interactive behavior to autistic children. Other combinations are a bit more surprising, such as the pairing of Mitchell’s Smart Cities group, which is developing a variety of foldable, stackable electric vehicles, with composer Tod Machover’s Opera of the Future group and its collection of high-tech musical instruments.
Andrew Lippman, co-director of MIT’s Communications Futures Program at the Media Lab, says the original building was designed to foster such collaborative research, and “the new building does that in spades. It raises the stakes.” The openness of the building, he says, “allows you to open your thinking.” The open atrium with its views into all the different lab spaces means that “you can stand there and literally feel the hum of what goes on. So the physical design will contribute to the style of the work that goes on there. I hope what will happen is that the space will enhance the opportunities for collaboration and cross-fertilization.”
But some of the building’s features are decidedly retro for a hotbed of new, cutting-edge technology. For example, all the offices have windows that can be opened for ventilation. Mitchell says this “makes the control systems a lot more complicated” for heating and cooling, but is worth it because it’s something that makes a big difference to people. “If you build a building around specific technology, it’ll be obsolete quickly. But fundamental human attitudes haven’t changed.” The new building doesn’t incorporate much in the way of specific new technology, but is designed to allow for experimentation with new electronics and communications systems.
But it is still the Media Lab. There will be “an information architecture that mirrors the accessibility and openness embodied in the architecture,” Lippman says. For example, there will be display stations strategically placed around the building and in the labs, partly to provide information about what’s going on “to optimize the experience of a visitor."
While many labs or businesses may have systems designed to display details of projects in progress for the use of their own people, he says, “that doesn’t necessarily reflect what anyone else in the world is interested in.” At the Media Lab, “by optimizing the systems both for ourselves and for sponsors and guests and families,” he says, these systems “will become a part of the culture of this place.” The displays will “give you a window into what’s going on in the labs and where your colleagues are, and you can communicate with them with just a gesture.”
For example, even things as simple as the signs on office doors will be electronic interactive displays. David Small, associate professor of media arts and sciences, is concentrating on the development of interactive displays in the lab. He says that if you arrive at his office for a meeting, instead of a printed sign that just gives his name, the display might say “Dave is upstairs, but he knows you have a meeting now and he’ll be right down” — and perhaps allow you to send him a text saying you’re there.
The development of these communication systems will be an ongoing part of the life of the lab, Lippman says. “It’s not going to hatch, it’s going to evolve.”
The display systems will also provide real-time data on the building’s lighting, heating and cooling systems. “We want to make the place a living laboratory for energy efficiency research,” Lippman says.
Small adds that these displays will show people “detailed information about real-time electrical usage. We’re interested in how you might use that to change people’s behavior.”
But most of all, the systems are designed to grow. Displays and controls are designed “to be as hackable as possible,” Small says, so that students can experiment with setting up different kinds of displays and interactive systems as technology develops.
Mitchell says the building really needs to be seen in person to be appreciated. “I think people are going to be astounded by the qualities of the interior space,” he says. Maki’s buildings tend not to be flashy on the outside, he says, but have interiors that provide “an explosion of space and lightness. There’s a ‘wow!’ moment when you go inside.”
“It’s a building that very specifically was intended to support a particular kind of community and a particular research style,” explains William Mitchell, the Alexander W. Dreyfoos, Jr. (1954) Professor of Architecture and Professor of Media Arts and Sciences at MIT. Specifically, he says, it is intended to foster a serendipitous exchange of ideas among the “intensely cross-disciplinary” researchers by making the laboratory spaces exceptionally open, with broad and often surprising sight lines from one working space to another.
Cross-disciplinary research is a hallmark of MIT in general, but at the Media Lab, this gets carried to extremes. The lab features research teams working on projects that range from designing new artificial limbs to new banking systems, from cuddly, personable robots to new ways of storing and retrieving medical records, from educational electronic toys and computer languages to fanciful futuristic musical instruments.
The Media Lab, now celebrating its 25th anniversary, is part of MIT’s School of Architecture and Planning. The new complex will also house some of this school’s other departments, including a new Art, Culture and Technology Program.
The seven lab spaces that house various combinations of working groups were modeled after “the cube,” one of the laboratory spaces in the original I.M. Pei-designed Media Lab building (now connected to the new one on several floors). Each of these labs consists of a two-story-high open central workshop area, surrounded on two or three sides by offices that open onto a balcony overlooking the central space. All of these working spaces, in turn, are arrayed around a central atrium that spans five of the building’s six stories. The atrium is crisscrossed by ramps and stairways and also served by glass-enclosed elevators.
Open space
All of this open space lets in abundant natural light — a trademark of the architect, Japan’s Fumihiko Maki — while affording the occupants grand views of the Charles River and Boston skyline. To avoid excess heat in summertime, aluminum bars extend over much of the window area to filter the light.
The building also “reverses the traditional logic of the way you do academic buildings,” Mitchell says, by putting the public spaces on the top floor. “These become attractions that draw people up through the building,” he says, and then reward them with impressive views. And as visitors ascend through the central space, they have open views into lab spaces; this “puts the building on display, to make the work of the various groups in the Media Lab visible,” Mitchell says.
“This is important,” he adds, “because you can’t have effective cross-disciplinary work unless you can see what other people are doing.” That approach, he says, is “an absolutely radical departure from traditional MIT spaces.”
In some cases, the combinations of groups working together in the new lab spaces have obvious connections — for example, one lab now houses the Biomechatronics group developing prosthetic and ability-enhancing attachments for the human body, the New Media Medicine group, which is developing new ways of collecting, storing and retrieving medical data, and the Affective Computing group, which includes new robots designed to help teach interactive behavior to autistic children. Other combinations are a bit more surprising, such as the pairing of Mitchell’s Smart Cities group, which is developing a variety of foldable, stackable electric vehicles, with composer Tod Machover’s Opera of the Future group and its collection of high-tech musical instruments.
Andrew Lippman, co-director of MIT’s Communications Futures Program at the Media Lab, says the original building was designed to foster such collaborative research, and “the new building does that in spades. It raises the stakes.” The openness of the building, he says, “allows you to open your thinking.” The open atrium with its views into all the different lab spaces means that “you can stand there and literally feel the hum of what goes on. So the physical design will contribute to the style of the work that goes on there. I hope what will happen is that the space will enhance the opportunities for collaboration and cross-fertilization.”
But some of the building’s features are decidedly retro for a hotbed of new, cutting-edge technology. For example, all the offices have windows that can be opened for ventilation. Mitchell says this “makes the control systems a lot more complicated” for heating and cooling, but is worth it because it’s something that makes a big difference to people. “If you build a building around specific technology, it’ll be obsolete quickly. But fundamental human attitudes haven’t changed.” The new building doesn’t incorporate much in the way of specific new technology, but is designed to allow for experimentation with new electronics and communications systems.
But it is still the Media Lab. There will be “an information architecture that mirrors the accessibility and openness embodied in the architecture,” Lippman says. For example, there will be display stations strategically placed around the building and in the labs, partly to provide information about what’s going on “to optimize the experience of a visitor."
While many labs or businesses may have systems designed to display details of projects in progress for the use of their own people, he says, “that doesn’t necessarily reflect what anyone else in the world is interested in.” At the Media Lab, “by optimizing the systems both for ourselves and for sponsors and guests and families,” he says, these systems “will become a part of the culture of this place.” The displays will “give you a window into what’s going on in the labs and where your colleagues are, and you can communicate with them with just a gesture.”
For example, even things as simple as the signs on office doors will be electronic interactive displays. David Small, associate professor of media arts and sciences, is concentrating on the development of interactive displays in the lab. He says that if you arrive at his office for a meeting, instead of a printed sign that just gives his name, the display might say “Dave is upstairs, but he knows you have a meeting now and he’ll be right down” — and perhaps allow you to send him a text saying you’re there.
The development of these communication systems will be an ongoing part of the life of the lab, Lippman says. “It’s not going to hatch, it’s going to evolve.”
The display systems will also provide real-time data on the building’s lighting, heating and cooling systems. “We want to make the place a living laboratory for energy efficiency research,” Lippman says.
Small adds that these displays will show people “detailed information about real-time electrical usage. We’re interested in how you might use that to change people’s behavior.”
But most of all, the systems are designed to grow. Displays and controls are designed “to be as hackable as possible,” Small says, so that students can experiment with setting up different kinds of displays and interactive systems as technology develops.
Mitchell says the building really needs to be seen in person to be appreciated. “I think people are going to be astounded by the qualities of the interior space,” he says. Maki’s buildings tend not to be flashy on the outside, he says, but have interiors that provide “an explosion of space and lightness. There’s a ‘wow!’ moment when you go inside.”






