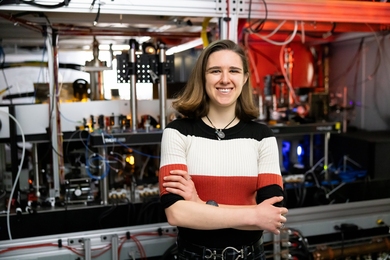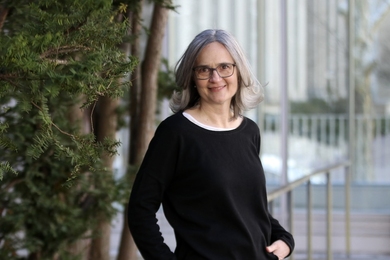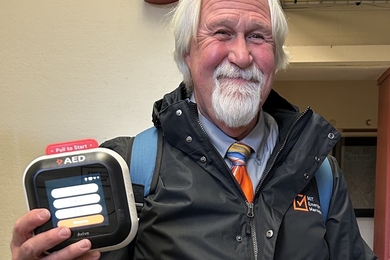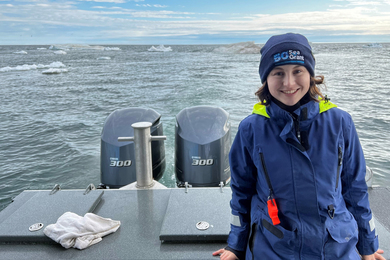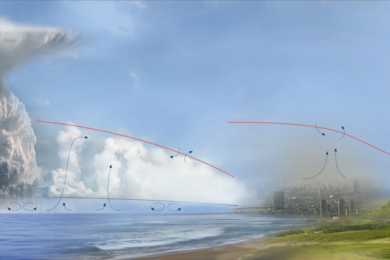The Green Center for Physics, the dynamic cornerstone of a major building and renovation project, will officially open with a dedication ceremony at 2:30 p.m. Friday, Oct. 5.
The community event will also celebrate the completion of the overall major building and renovation program, known as PDSI, for the departments of physics and materials science and engineering, the George R. Harrison Spectroscopy Laboratory and infrastructure renewal enhancements.
Named in honor of Cecil (E.E. 1923) and Ida Green, the center was designed with the goal of fostering new research collaborations. The center occupies the fourth floor of Building 6, the first (atrium), second, third and fourth floors of 6C (a new "infill" structure replacing 6A), and the third floors of Buildings 4, 6 and 8, in which spaces have been significantly improved.
Building 6C has huge windows, dramatic interior vistas and sleek glass-walled walkways on the second, third and fourth floors that connect it to buildings 4, 6 and 8.
"The Green Center fulfills a decades-long dream--to have a place that faculty and students throughout MIT can identify with the Department of Physics," said Marc A. Kastner, dean of science and Donner Professor of Science.
The department's administrative, academic and some community functions are now in one location, along with educational labs and a reading room. The new center has also brought together MIT's theoretical physicists, housing the Condensed Matter Theory Group and the Virgil Elings Center for Theoretical Physics.
"Theoreticians thrive on explaining their ideas to colleagues and on lively discussions," said Edmund Bertschinger, department head and professor of physics. "The building's design and the new environment provide for that."
Kastner agreed that the center facilitates the kind of collaboration that will help spark new research advances.
"Faculty and students working in these fields have many common interests, and the accidental discussions that will occur because of proximity in the Green Center are sure to lead to great new insights," he said. "People will meet each other frequently when they use the undergraduate or graduate student common rooms or the variety of conference and seminar rooms."
Architect Payette Associates and program planner Imai Keller Moore worked to assure that the new facility would provide both the space and the spirit for spontaneous meetings. The MIT project managers were John Hawes and Milan Pavlinic.
The goals of PDSI, announced in 2002 when the Main Group Master Plan was formulated, included building and renovation projects as well as upgrades for life safety and building services.
The Main Group, Institute shorthand for its historic Bosworth Buildings, were designed by William Welles Bosworth and mostly completed in 1916. They are connected by the Infinite Corridor and include Buildings 1 through 10.
"We are especially grateful that the generosity of the department's friends--especially Cecil and Ida Green, Neil (E.E. 1964) and Jane Pappalardo, Virgil Elings (Ph.D. 1966) and Jim (S.B. 1953, Ph.D. 1957) and Sylvia Earl--has made the Green Center a reality," Kastner said.
The visual centerpiece of the entire PDSI project is the bold design on the U-shaped ground floor atrium, a 7,000-square-foot artwork by renowned American conceptualist Sol LeWitt (1928-2007).
"Bars of Color Within Squares (MIT) 2006," commissioned through MIT's ongoing Percent-for-Art program, consists of squares of vibrantly colored geometric shapes that reflect on the Center's windows and walls.
LeWitt was selected for the project by a committee including Kastner; Samuel Allen, professor of materials science and engineering; Washington Taylor, professor of physics; Virginia Esau, manager, physics space and renovation; Marc Jones, assistant dean, School of Science; Jim Collins of Payette Associates; and Jane Farver, director of the MIT List Visual Arts Center.
The Oct. 5 celebration will include tours of the new and renovated spaces for physics, materials science and engineering, and the Spectroscopy Laboratory.
President Susan Hockfield, Dean of Engineering Subra Suresh, Spectroscopy Laboratory Director Michael Feld, chair of the MIT Corporation Dana Mead and Kastner are scheduled to make remarks.
A version of this article appeared in MIT Tech Talk on October 3, 2007 (download PDF).


