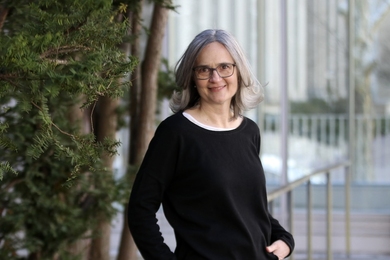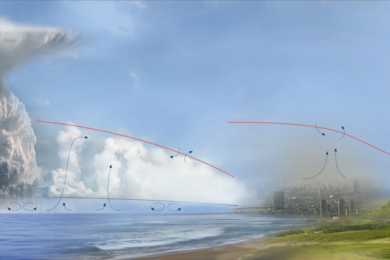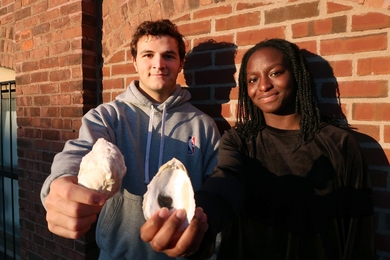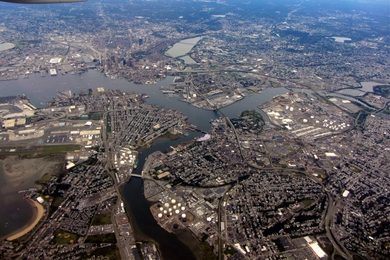Students returned to MIT this fall to discover that yet another major addition to the campus is taking shape. Following the opening of the Zesiger Sports and Fitness Center, Simmons Hall, and most recently the Frank Gehry-designed Stata Center, the new facilities for the brain and cognitive sciences are rising on Vassar Street. Framing and exterior cladding are close to completion, and the complex is scheduled for occupancy in fall 2005.
This project, with a floor area of 411,000 square feet, will house three major entities: the McGovern Institute for Brain Research, the Picower Center for Learning and Memory, and the Department of Brain and Cognitive Sciences at MIT.
The site, facing Vassar Street and Stata on one side, and stretching across the GBMM railroad tracks to face Main Street and Technology Square on the other, posed fundamental problems: how to meet both a set of exceptional urban design challenges and the complex program for the research laboratories and imaging facilities needed for research in this area.
Commenting on the project, MIT President Charles M. Vest said, "The facilities reflect the benefits of a special partnership: the extraordinary urban design sensibilities of the lead designer, Indian architect Charles Correa, who has created limestone and glass forms of immense power and elegance, and the extensive experience of Goody Clancy and Associates in designing academic buildings and laboratories noted for their effectiveness and efficiency. Their combined efforts will constitute one of the finest facilities in the world measured on any dimension."
The combination of this project with the Stata Center across the street and the remaking of Vassar Street itself with new trees, lighting, bicycle lanes, and paving creates a new vitality in what had, for decades, been a grim and run-down area of Cambridge.
Architect: Goody, Clancy & Associates and Charles Correa Associates Architects
MEP Engineers: BR+A Consulting Engineers, Inc.
Structural Engineers: LeMessurier Consultants
Construction Manager: Turner Construction Co.
A version of this article appeared in MIT Tech Talk on November 3, 2004 (download PDF).






