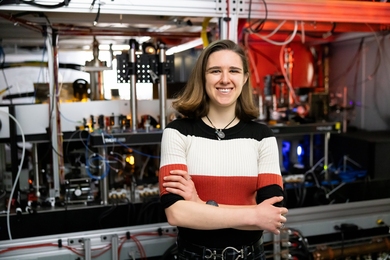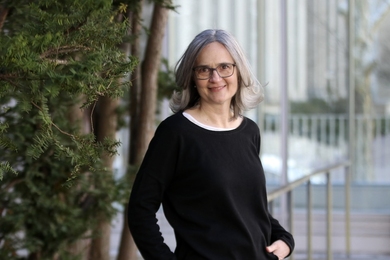Architect Steven Holl has been selected to design the new undergraduate residence at MIT. Mr. Holl is principal-in-charge of Steven Holl Architects, New York.
"The selection committee was extraordinarily impressed with the quality and imagination of Steven Holl's design ideas. We are excited about working with him to create a truly wonderful residence, one that embodies the principles of community articulated by the Task Force on Student Life and Learning," said Chancellor Lawrence S. Bacow.
Earlier this year, Mr. Holl received the Alvar Aalto Medal from the Finnish Association of Architects for Kiasma, his museum of contemporary art in Helsinki. He was the first American to win the award.
Rosalind H. Williams, dean of students and undergraduate education and the Robert M. Metcalfe Professor of Writing, was a member of the selection committee. She noted that Alvar Aalto is already a significant figure at MIT thanks to Baker House, the popular and successful dorm he designed just after World War II.
"In selecting an architect, we were all using Aalto's Baker House as our standard. What impressed me most about Holl is his fit with MIT culture," she said. "He is analytical and scientific in approach; he likes to experiment with light, materials and acoustics in developing his designs. He also discussed in his interview the importance of 'listening to the computer.' He wants this building to incarnate the forward-looking, adventurous spirit of MIT and to be a place that brings pleasure and pride to all of us."
Professor Holl, a professor of architecture at Columbia University, has received prestigious awards for his work on university campuses and in urban settings in the United States, Finland and Japan.
Most notable among these is his Chapel of Saint Ignatius at Seattle University, praised in the Los Angeles Times for bridging the spiritual and the everyday through its masterful handling of form and light. The building, noted architecture critic Nicolai Ouroussoff, is both a "wonderful spiritual beacon" and an "urban presence."
Professor Holl's design for an addition to the College of Architecture and Landscape Architecture at the University of Minnesota in Minneapolis promotes a sense of community in its dynamic spaces, interesting peripheral views, and natural light and cross-ventilation.
Another successful addition by Professor Holl to the Institute of Science at the Cranbrook Educational Community in Bloomfield Hills, MI, centers around an inner garden, offering both an inviting connection to the campus and a link to existing nature trails. He is now designing a new wing for the School of Architecture at Pratt Institute in New York, NY.
(The Cranbrook Educational Community was designed by Eliel Saarinen, father of Eero Saarinen, the architect for MIT's Kresge Audiorium and Kresge Chapel.)
SPACES FOR INDIVIDUAL LIFE
Professor Holl has devoted more than 20 years of his professional life to exploring the use of movable walls for creating variety and what he calls "spaces for individual life" in housing.
The American Institute of Architects has presented top awards for his Void Space/Hinged Space Housing in Fukuoka, Japan; Makuhari Housing in Chiba, Japan; Texas Stretto House in Dallas; and Berkowitz-Odgis House on Martha's Vineyard.
The Fukuoka project is an especially interesting precedent for MIT's new residence hall, as it fully embodies the architect's success with movable walls.
His recently completed Makuhari Housing addresses urban issues relevant to the MIT project, too. In this project, Professor Holl designed a new city block on dredged fill at the rim of Tokyo Bay. Here he combined "silent, heavyweight buildings" that "shape the forms of urban space and passage" with "lightweight buildings" that celebrate natural phenomena and the "activist force of individual characters and programs."
HELSINKI MUSEUM
New York Times architecture critic Herbert Muschamp called Professor Holl's prize-winning design for Kiasma, the Helsinki Museum, a "first-rate example" of "work that is also heralded for animating a difficult urban site."
The museum stands in the center of modern Helsinki, an area Mr. Muschamp calls a "nameless zone" that "lacks cohesion and grace." Professor Holl's building transformed the site with its "astonishing sculptural presence. The views from within -- carefully framed and scaled vistas of the city -- also knit Kiasma into the urban fabric." In this building, Mr. Muschamp continued, Professor Holl exhibits a "strikingly assured interplay between windows… and walls, curves and grids, voids and planes. The result emerges as a symphonic variation on the city itself."
PLANNING AND SELECTION
Professor Holl was chosen from among five leading architecture firms invited to submit their qualifications to a selection committee composed of Chancellor Bacow; Dean Williams; William Mitchell, dean of the School of Architecture and Planning and the President's architectural advisor; O. Robert Simha, director of the Planning Office; and Victoria Sirianni, director of the Department of Facilities.
The committee outlined key criteria for selecting an architect for the new residence. It sought a world-class designer with substantial experience in housing and campus facilities; with substantial urban design skills because of the challenge of animating the new site and connecting the residence to both the river houses and to Cambridgeport; and with the skills, personality and time to engage the MIT community.
The Office of the Dean of Students and Undergraduate Education (ODSUE) and the Planning Office have worked extensively to engage the community in plans for the new residence, holding large and small group meetings with students, faculty, and staff to discuss their visions for a new residence, noted Eric Novak, associate planning officer.
In addition, the Office of the Chancellor and ODSUE are proceeding with recruitment for a "Founders Group" of students, faculty and staff. The group will act as the project client during the design and construction of the new residence, with the expectation that members will move into or remain affiliated with the new residence upon its completion.
For more information about the planning process and about Steven Holl, go to http://web.mit.edu/buildings/residence2001/.
A version of this article appeared in MIT Tech Talk on December 16, 1998.






