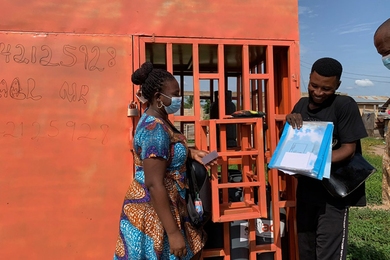The Institute has begun a five-month architectural study of the condition of the classic steel-sashed windows, the Indiana limestone facades, and the roofs and domes of the core campus buildings that were constructed between 1915 and 1938.
The study will involve infrared night-time photography of the walls to ascertain the presence of moisture, which would indicate where the walls may be absorbing water. Another part of the study will involve building exteror and interior dust-proof boxes containing a negative-pressure air machine around some of the window bays to investigate how the frames were installed, the types of materials used for coatings and glazing, and to determine the condition of the steel sashes and frames. The study will involve Buildings 1, 2, 3, 4, 5, 6, 7, 8, 10 and 11.
Many of the sashes and frames in the approximately 2,500 windows show significant corrosion and are no longer operable. A major component of the study is to consider various options to restore, repair or replace the original windows, examining the options from the standpoints of ease of use, appearance and historic design, maintainability, and initial and long-term costs.
"We are very sensitive to the heritage and design of the windows," said architect John W. Myers of Einhorn, Yaffee Prescott, an Albany, NY firm that specializes in historic preservation work. The construction portion of the assessment project will be carried out by Daniel O'Connell's Sons Co. of Holyoke, MA.
The unique window design by campus architect W. Welles Bosworth (Class of 1889), created both a delicate-line design of window panes and an air circulation and ventilation system.
The Bosworth design principally uses self-balancing double-hung steel sashes. When the bottom window is raised, the upper window-connected with steel chains-drops so that the window is open at both top and bottom, allowing air to circulate. By eliminating the need for the conventional sash-weight pockets, the steel chain connections allow narrow window frames which continue the thin lines of the window pane mullions.
With corrosion over the years, many of the windows have become very difficult to open. Corrosion also may affect how much outside air flows into rooms-a noticeable phenomenon on cold winter days.
Those windows that can't be repaired will be replaced with ones that open, said Richard A. Finn, senior project manager of the design and construction group in Physical Plant.
"This study is one of the most comprehensive efforts of facade evaluation since the buildings were constructed," he said.
The study began with archival research into the origins of the building design. Mr. Myers said "outstanding record-keeping" at MIT shows that the design of large window bays and masonry originate not with Bosworth but from concepts drawn up by civil engineer John Ripley Freeman, Class of 1876 and a member of the MIT Corporation for many years. Freeman's conceptual design of MIT is on display in the second floor lobby of Building 1 at 33 Massachusetts Ave.
The study will also check the condition of the stonework in the Building 10 and Building 7 domes. One of the features confirmed by the research into original blueprints is that, like the classic Greek design of the Parthenon, the roof line of the colonnade of Building 10, which looks straight, is actually slightly arched to create a visual sense of a straight line.
The walls of the main buildings are actually made of brick, faced with a four-inch-thick slice of Indiana limestone.
An aerial view of the buildings in 1917 shows a number of baseball fields around the campus in the days when Babe Ruth was still playing for the Red Sox.
A version of this article appeared in MIT Tech Talk on January 29, 1997.





